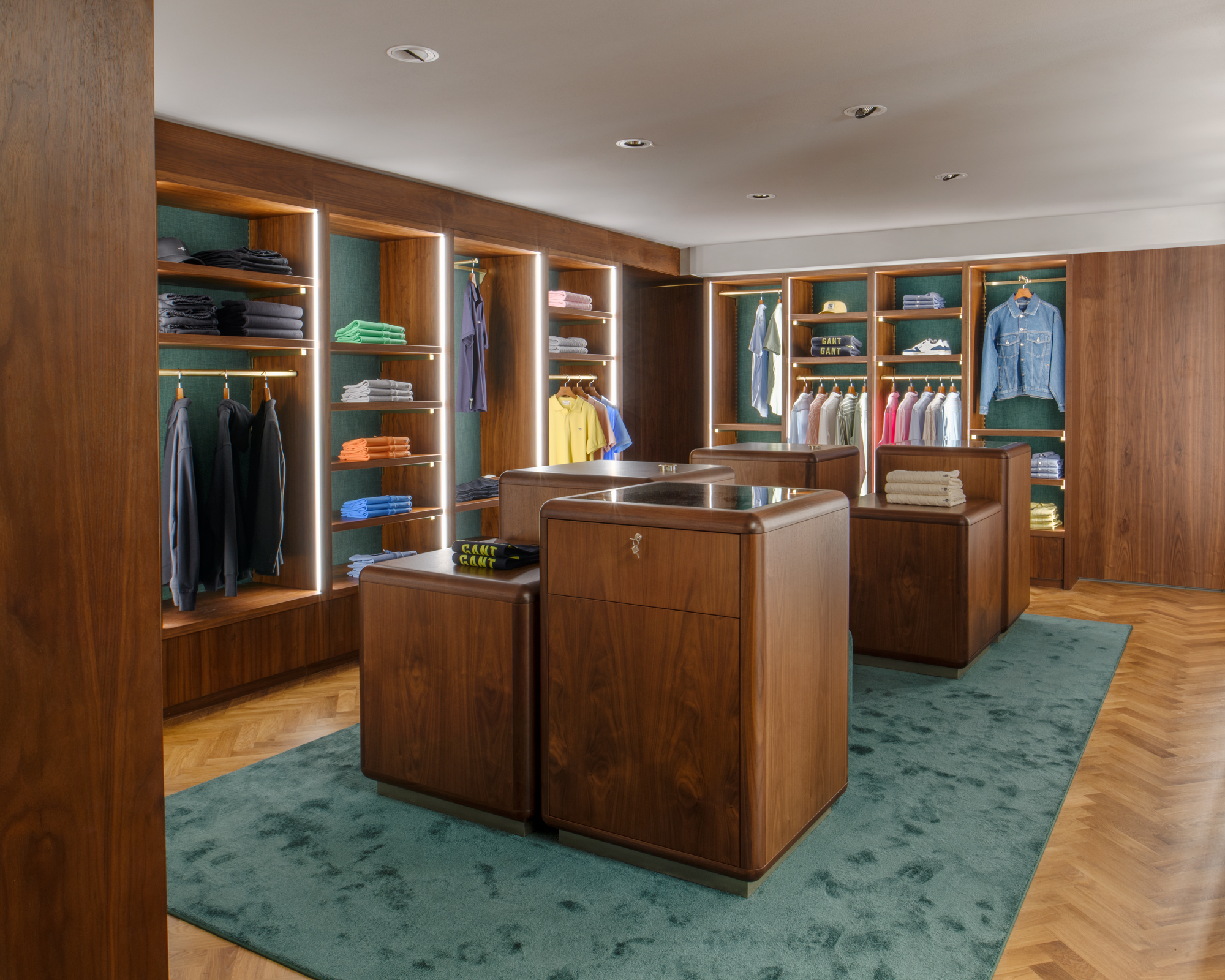
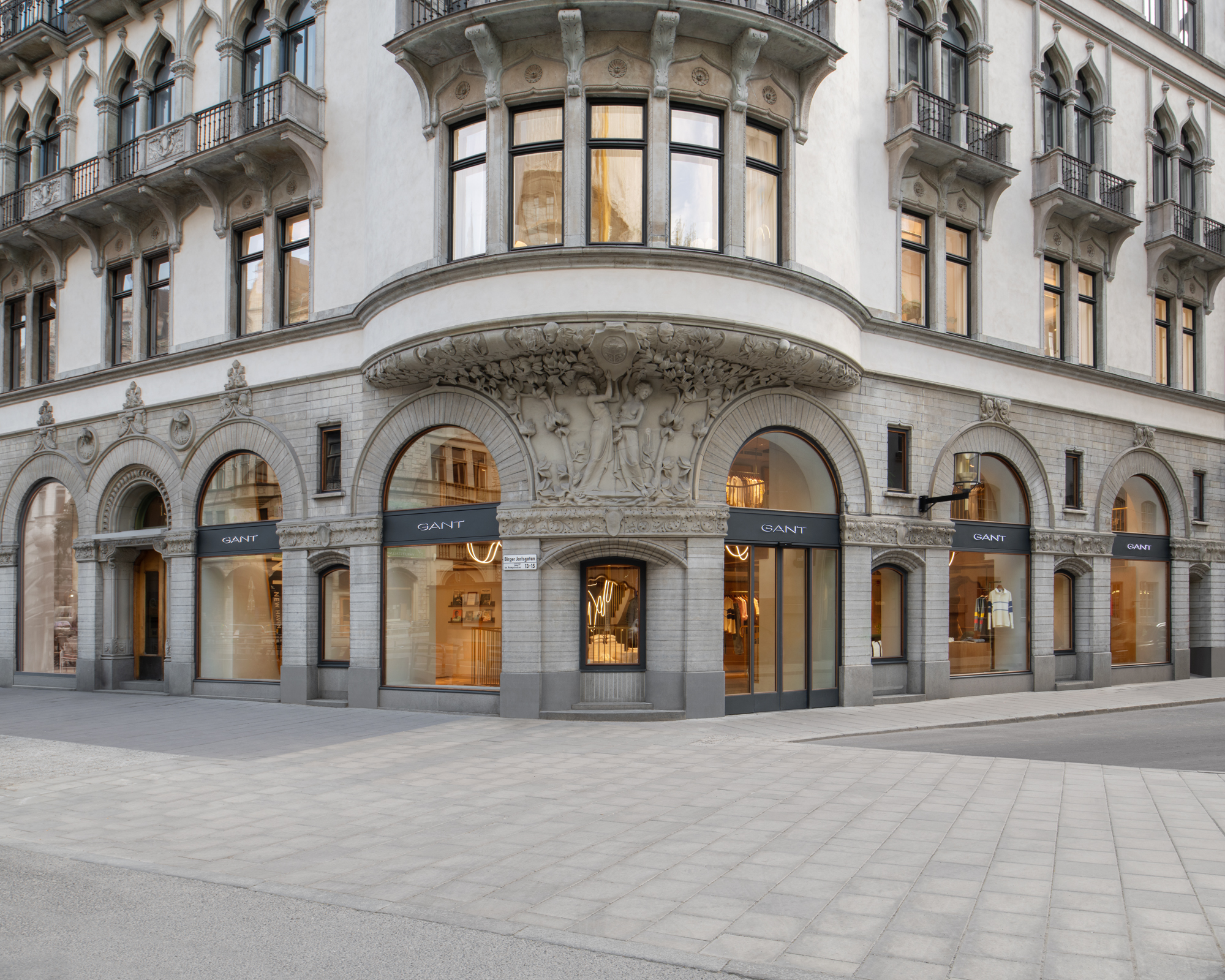
Located in Stockholm's Östermalm shopping district, the 6,000 square-foot GANT flagship covers three floors in a historic building. Inspired by GANT's legacy in American sportswear, Snarkitecture’s approach reinterprets elements of familiarity and comfort from the brand's heritage through a contemporary lens. The result is an inviting and elevated environment for visitors to explore and discover the world of GANT.
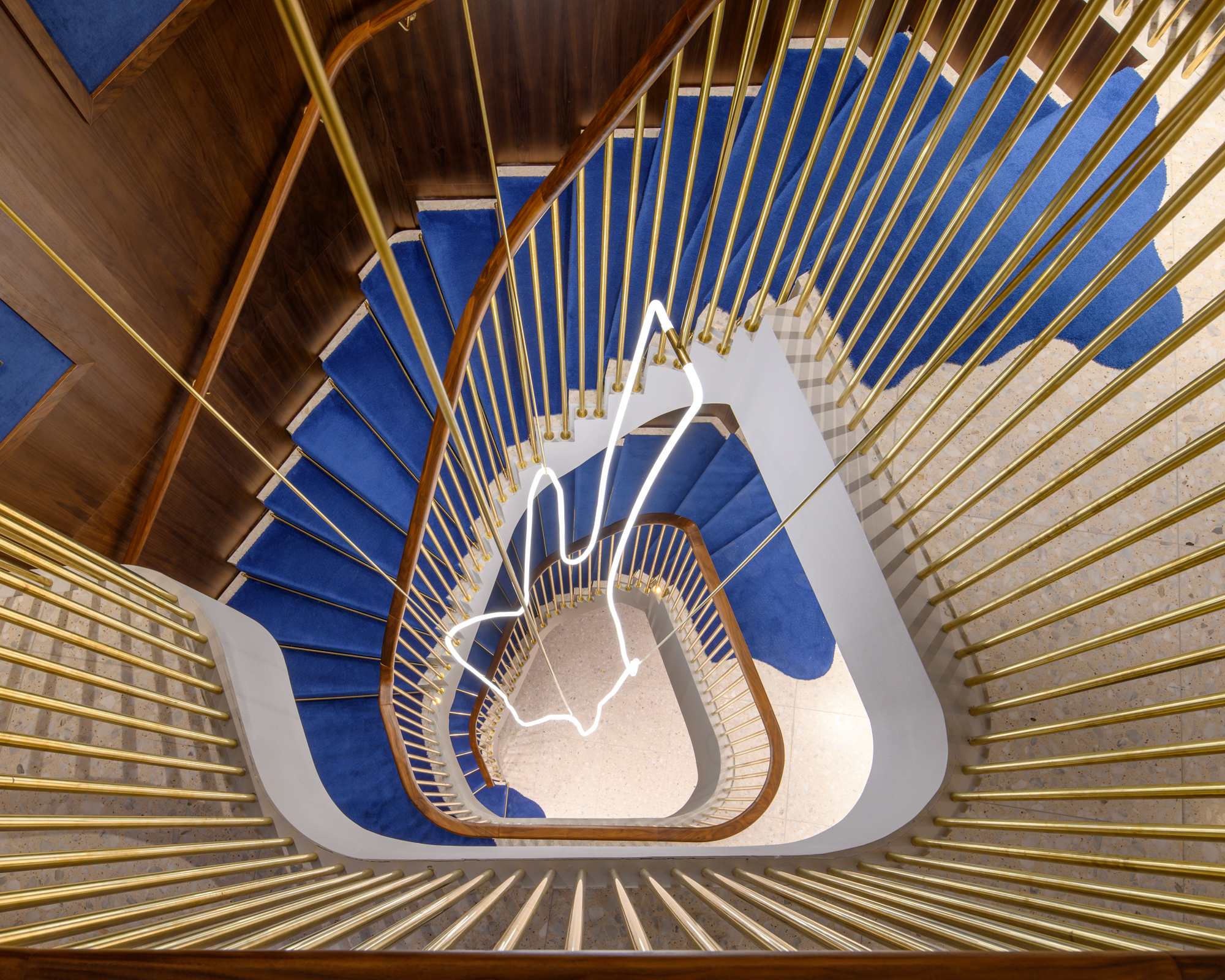
While the design preserves the original historic facade and storefront, once inside the space, the addition of a double-height ceiling that opens to the mezzanine level allows natural light to permeate the structure. A newly refurbished central staircase creates an architectural focal point that is enhanced by a custom LED lighting installation visible throughout the store and from the outside.
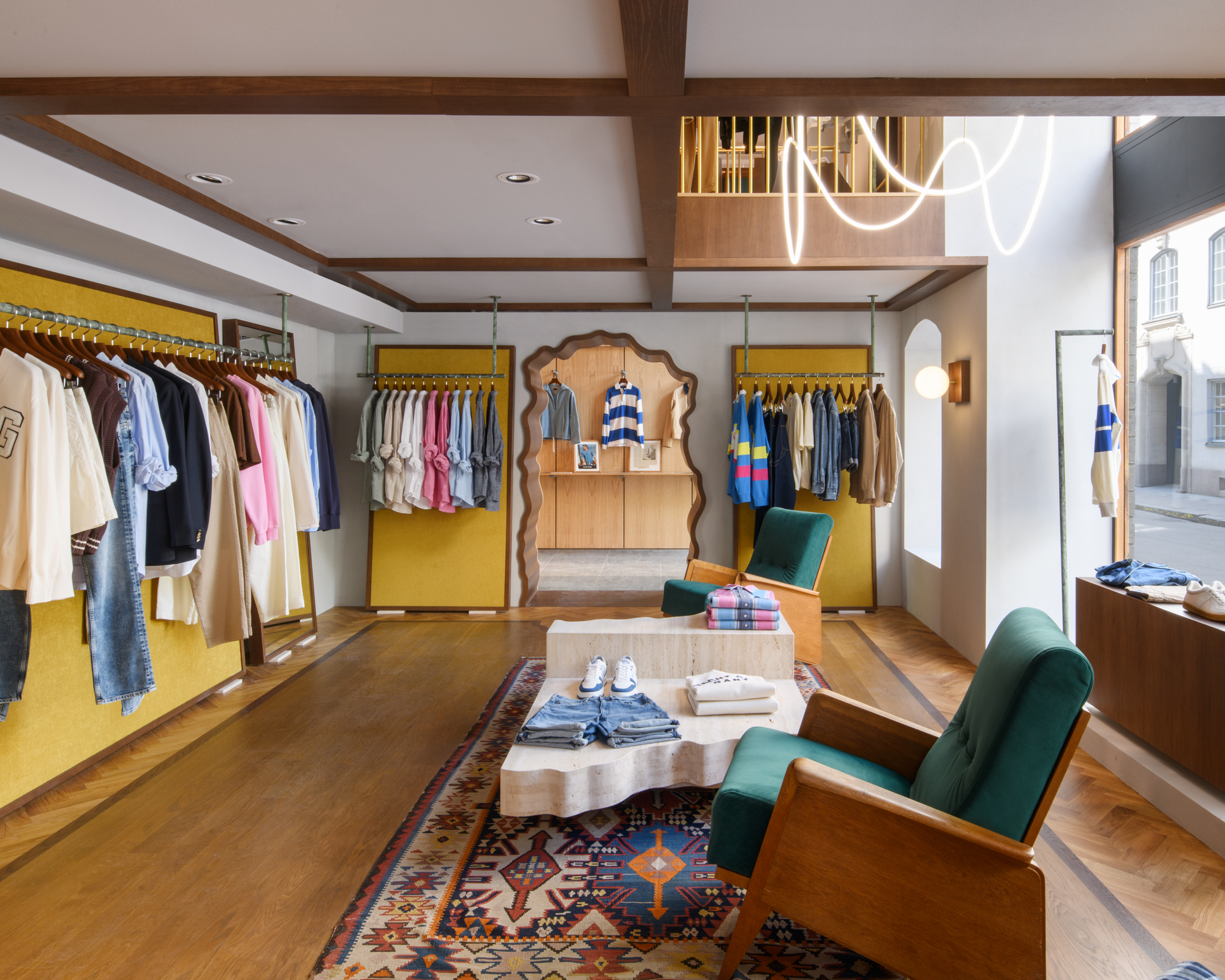
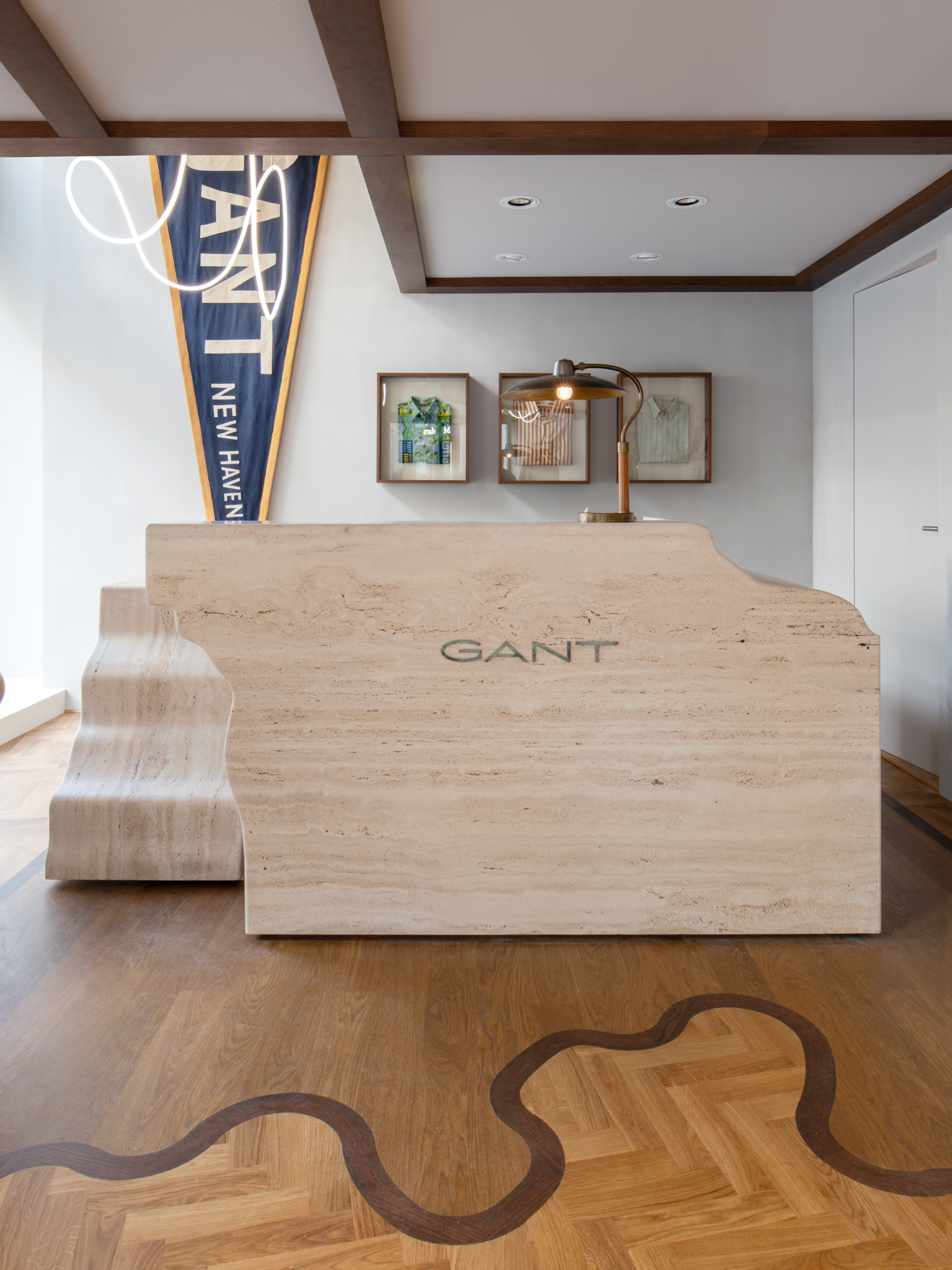
The material palette takes inspiration from both American and Scandinavian design. A deep walnut was used throughout the space for custom millwork, display framing and a coffered ceiling in the locker room. The walnut was paired with a lighter herringbone to create custom parquet flooring inlays.
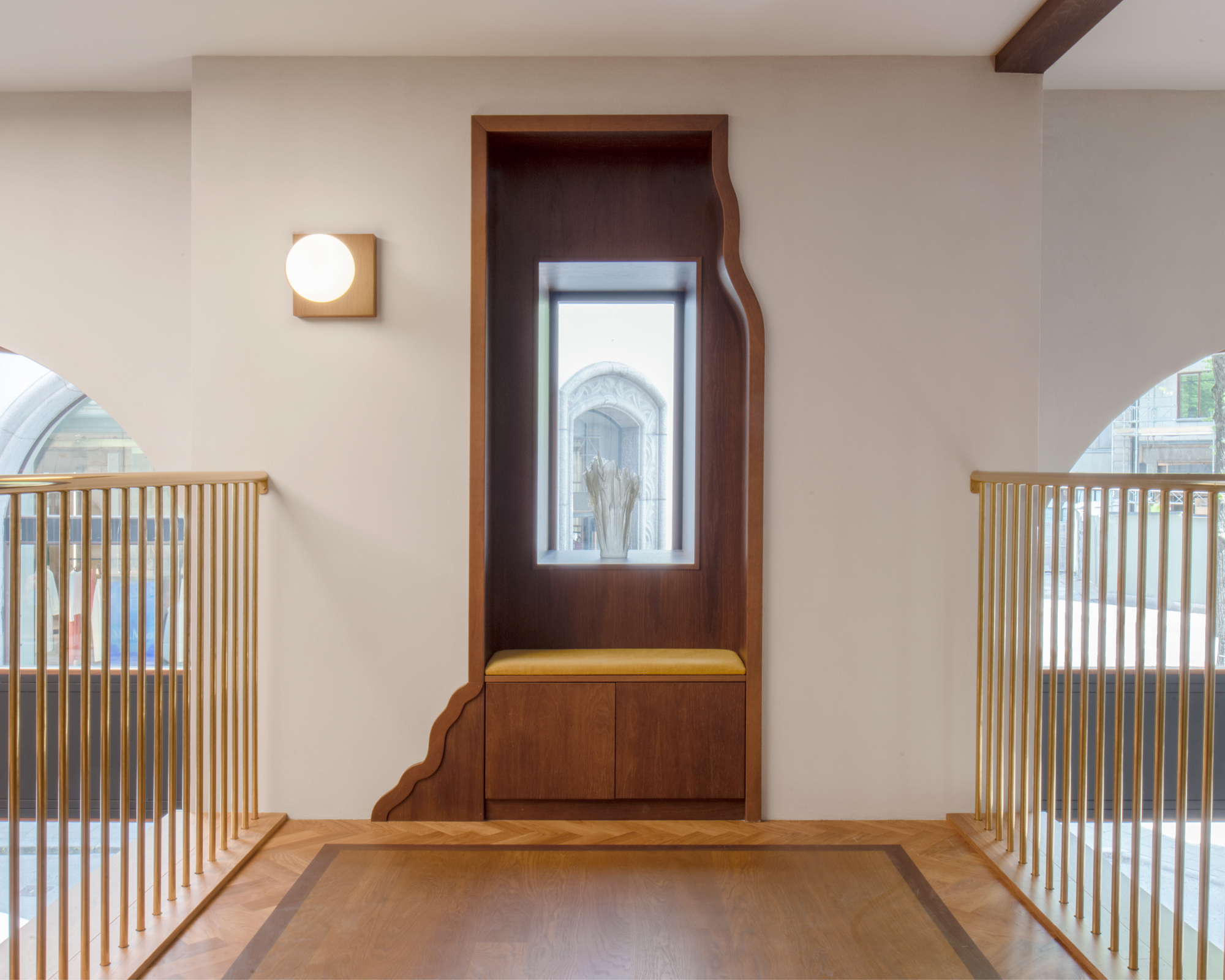
Across the three floors, the store is programmed using distinct zones related to GANT’s collegiate heritage through the present day. The zones, each of which offer unique retail vignettes, include the Lounge, Den, Locker Room, Archive, and GANT Studio. Located on the ground floor, the GANT Studio serves as a flexible environment that can accommodate a range of programming and events.
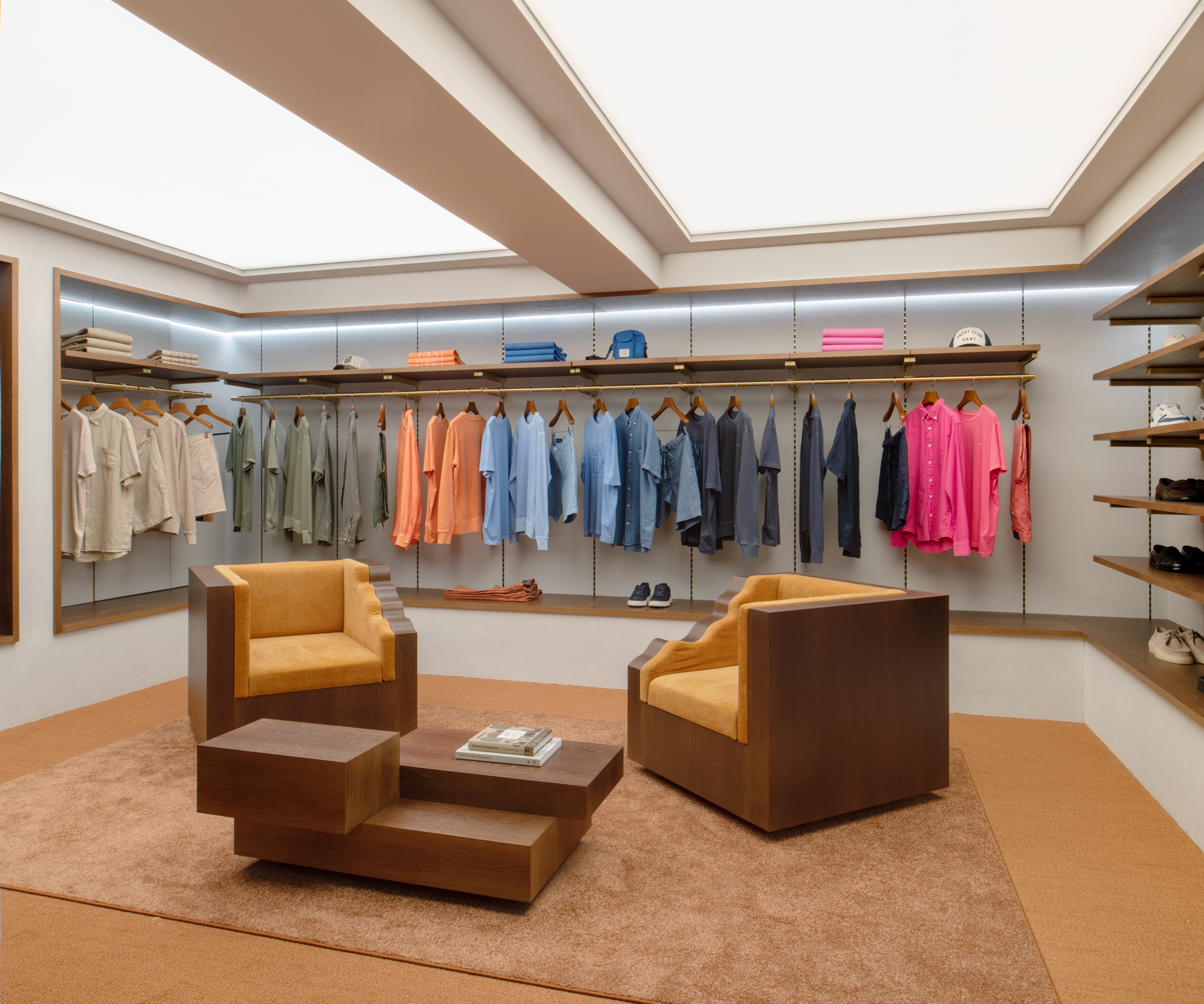

Other key materials include polished brass, unlacquered copper and travertine, which was used for the custom cash-wrap at the entrance. Velvet upholstery in rich greens and orange tones were used for bespoke seating and built-ins, alongside a selection of vintage furniture and rugs curated in collaboration with Christopher Bastin, the creative director of GANT.
