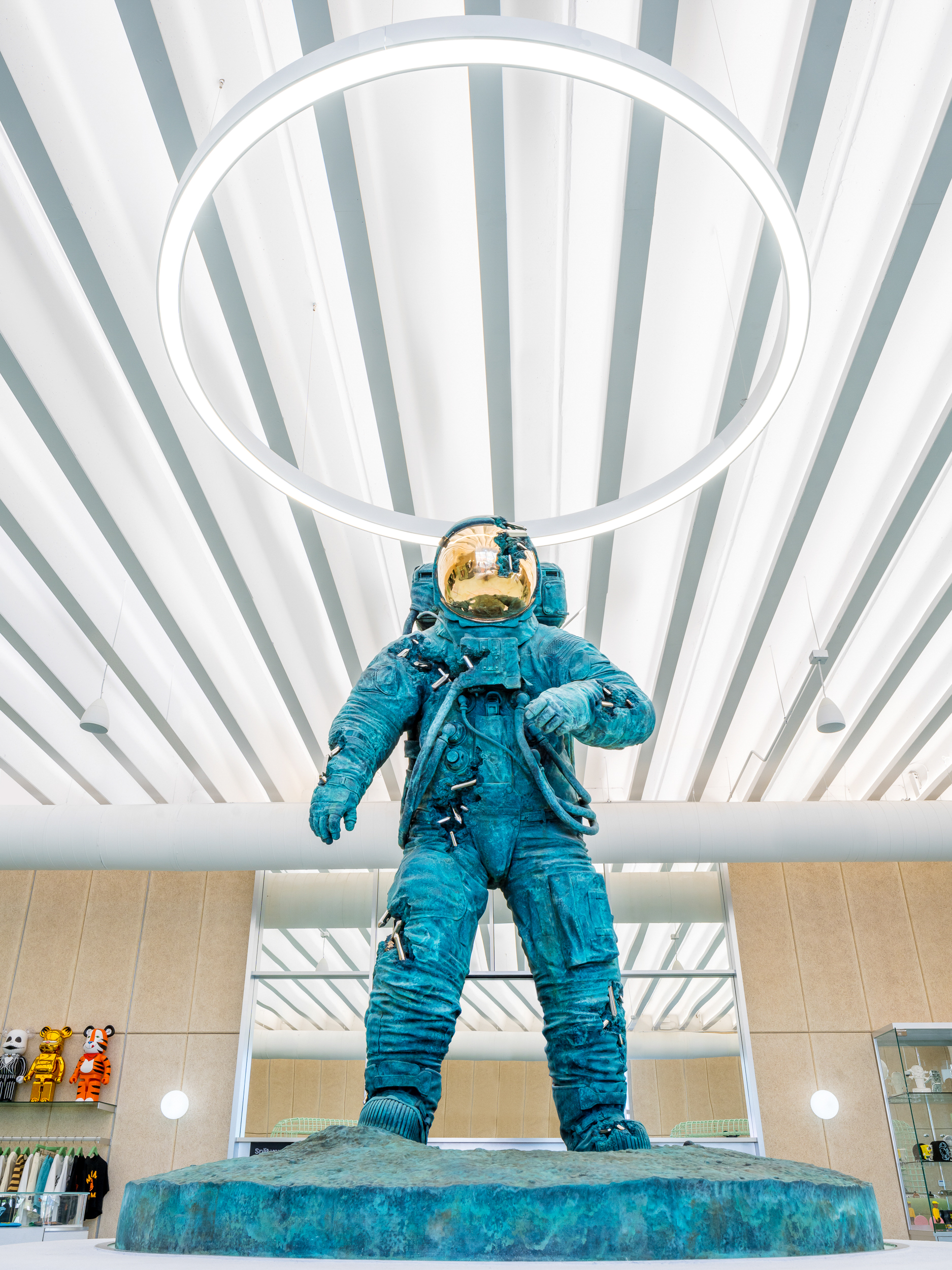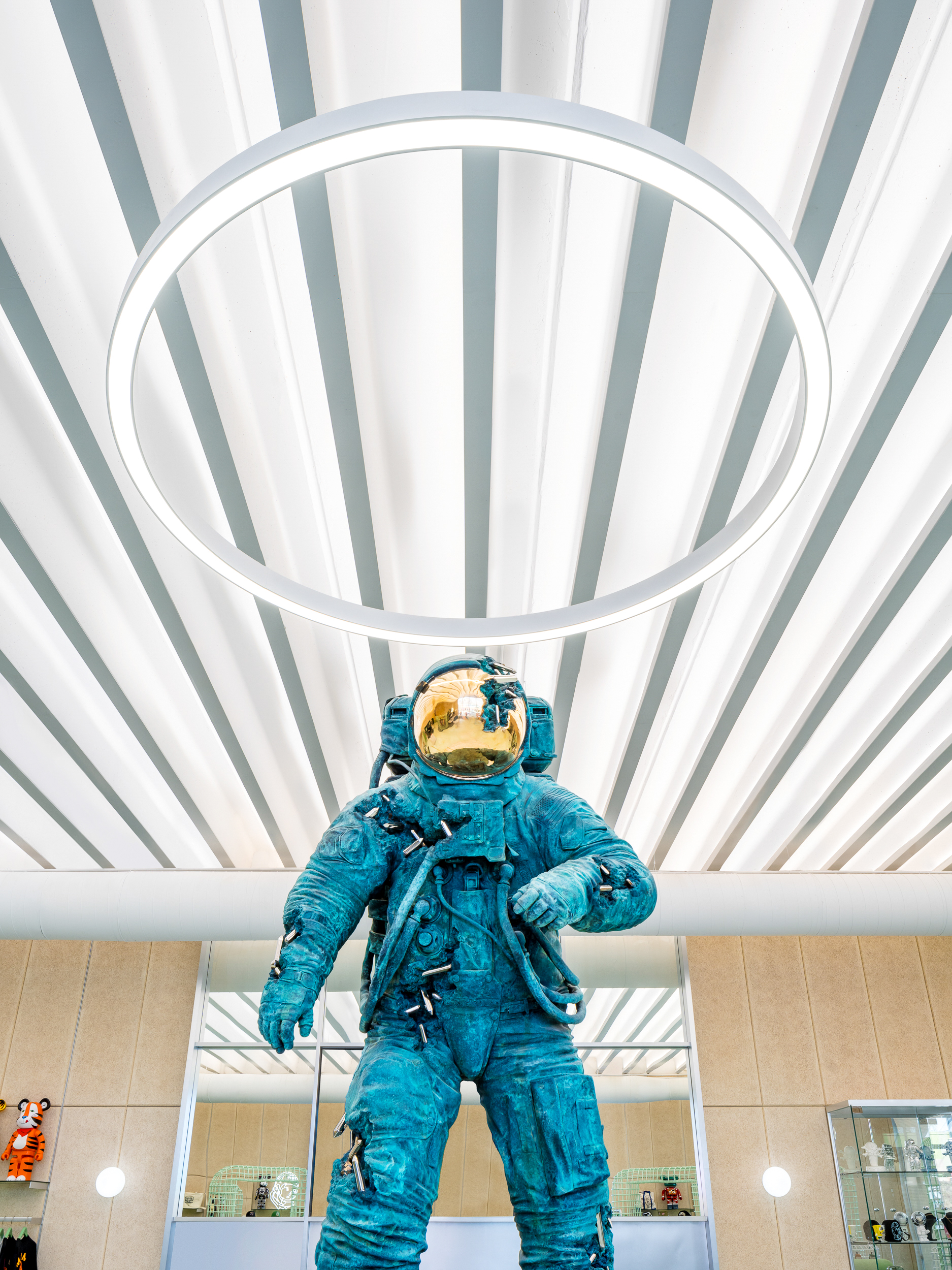
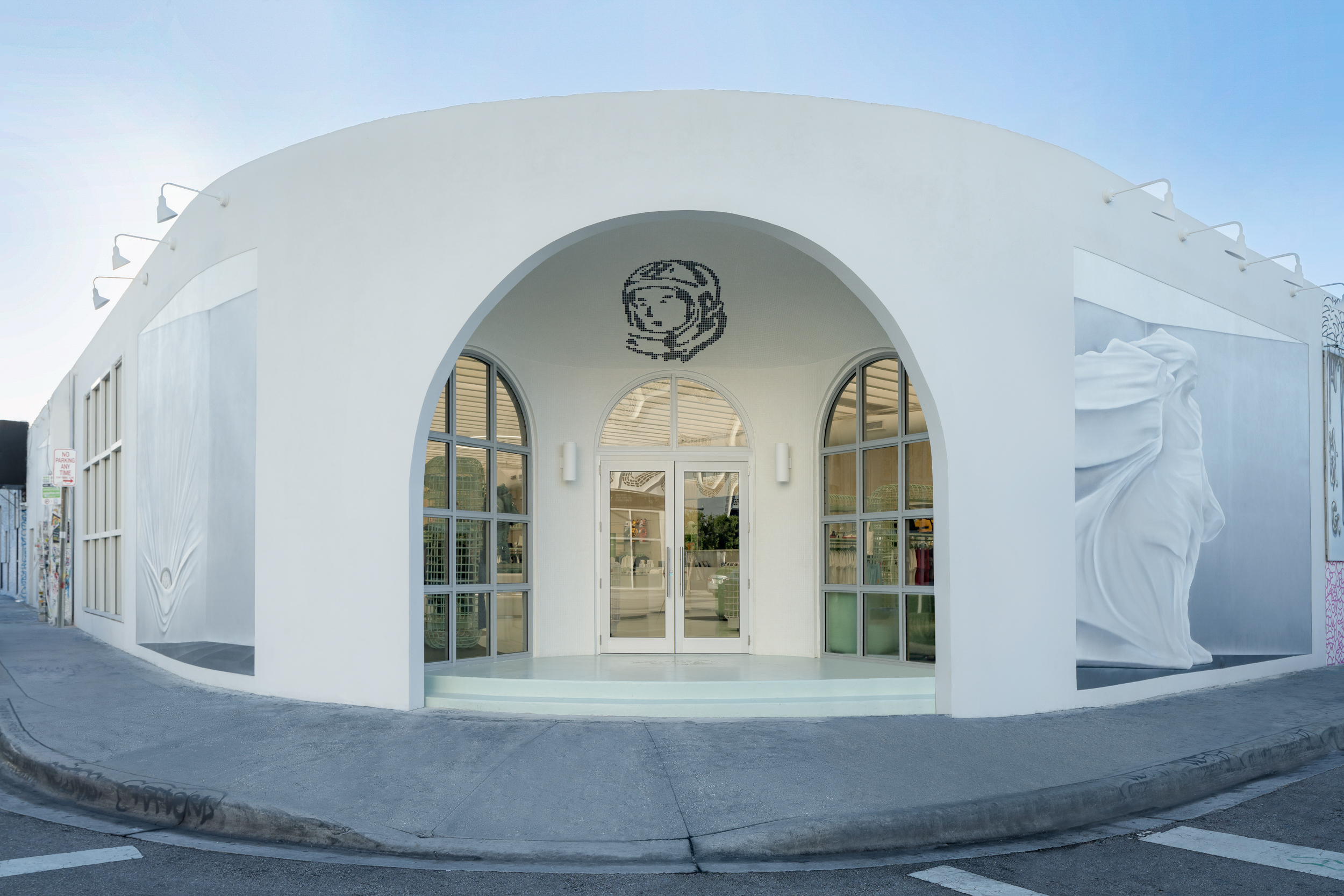
Following our collaboration on the New York flagship, Snarkitecture was tapped to transform a sprawling, dark warehouse in Miami into a welcoming and immersive flagship retail environment for Billionaire Boys Club, the lifestyle and apparel brand founded by Pharrell Williams and Nigo in 2003. Our goal was to design a unique cultural destination in Miami that features Billionaire Boys Club and highlights emerging brands and local artists.
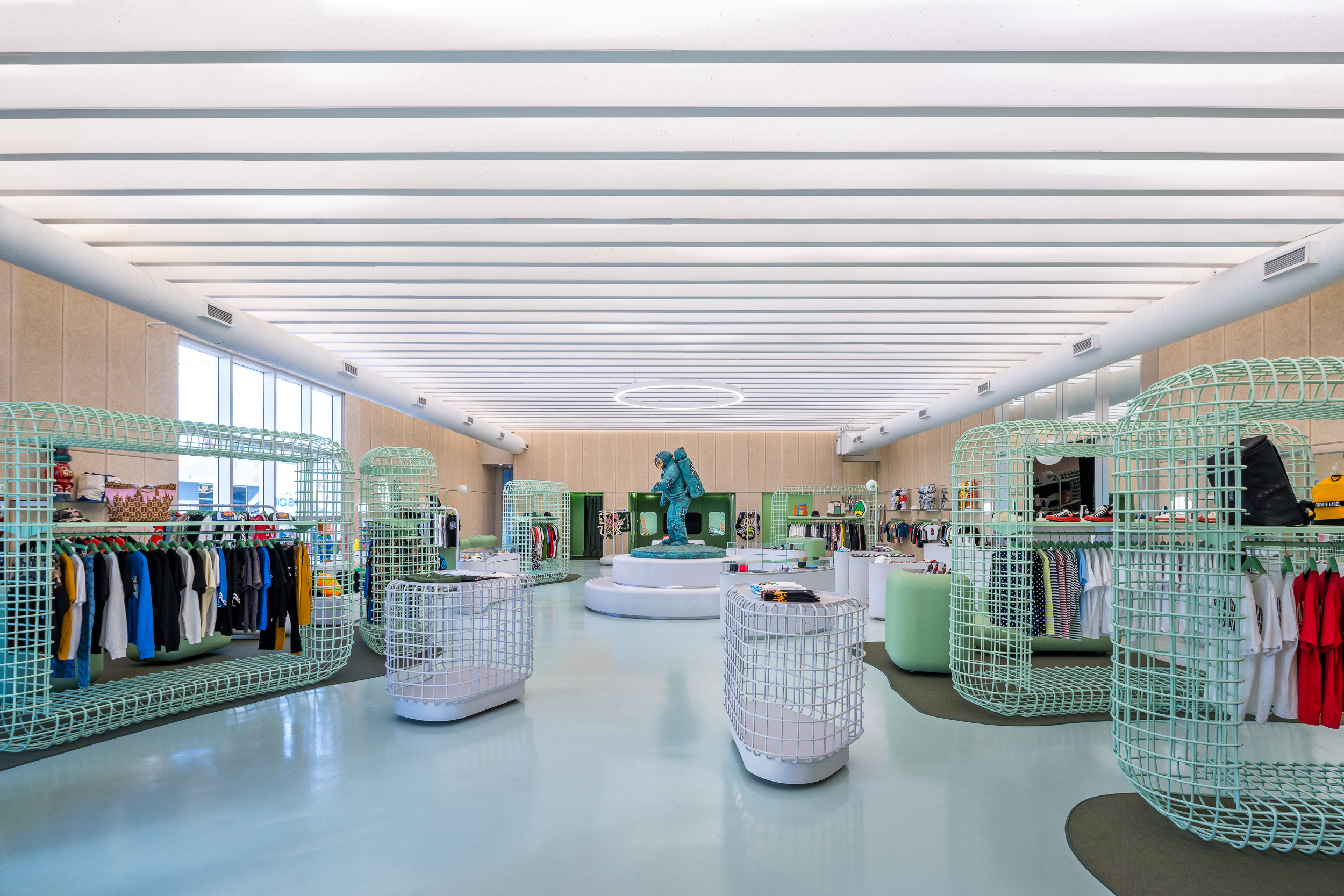
Located in the Wynwood arts district, Snarkitecture’s design for the 5,000 square-foot space was largely inspired by the landscape surrounding the city of Miami, especially Everglades National Park. We created a series of amorphous forms throughout the space, as well as a natural color palette with hints of blues and greens that were applied to a variety of materials, including plaster, glass, and acoustic wood paneling.
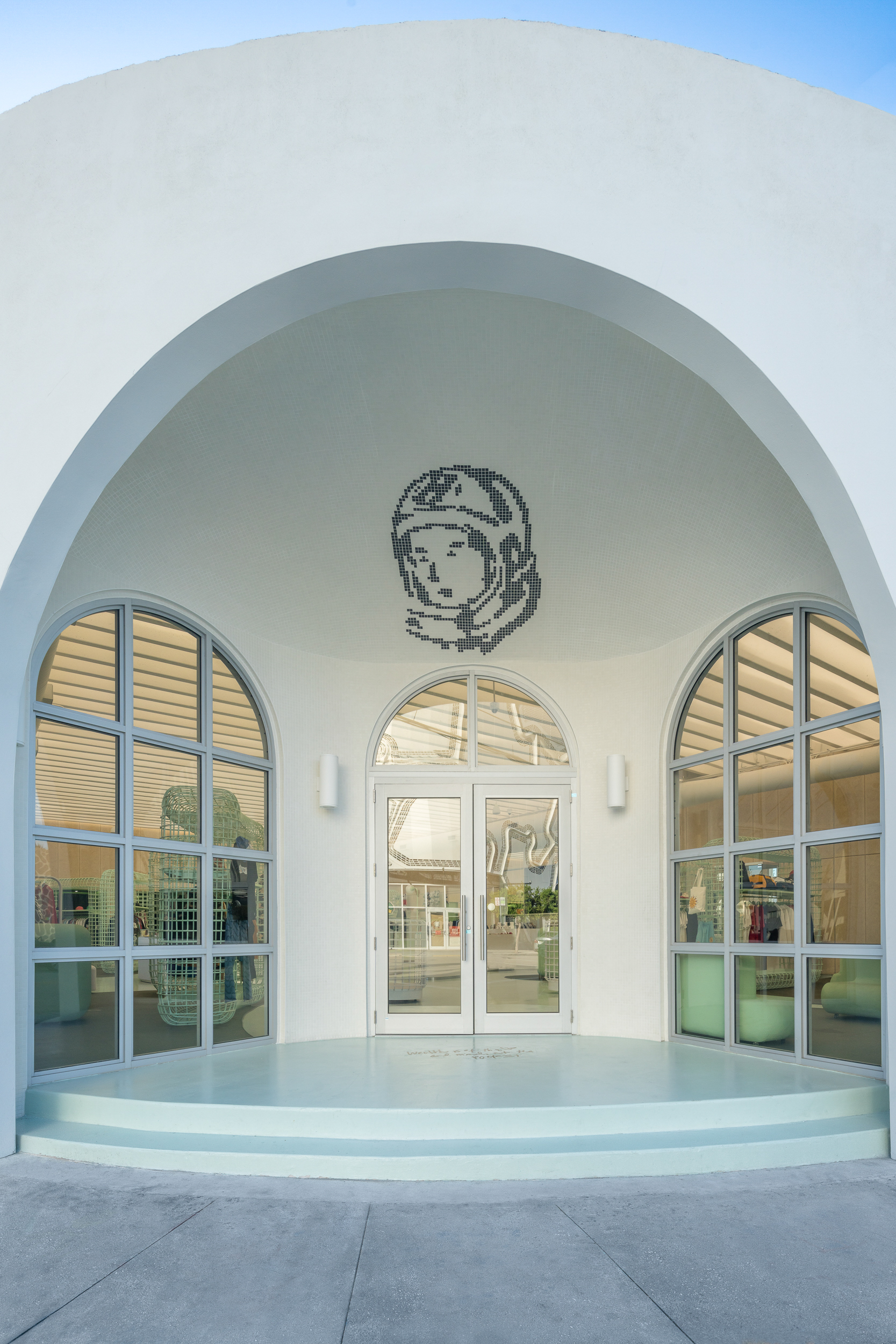
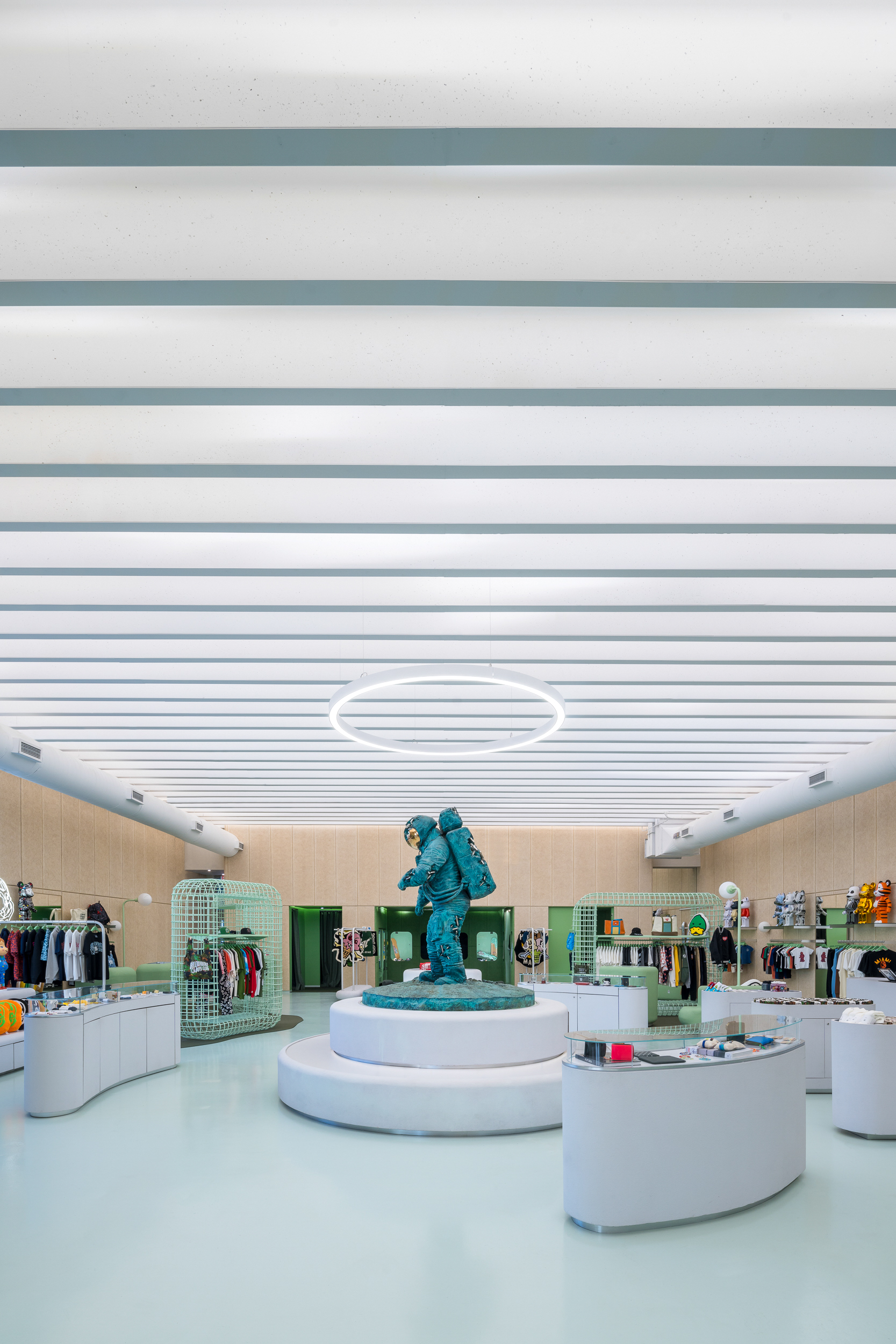
Given the site’s lack of natural light, the addition of windows, including a 15 foot tall glass storefront, help to open the space and provide a display area for artwork by emerging artists. Our design for the exterior features the Billionaire Boys Club Astronaut logo rendered in mosaic tiles. We also added arched glass doors and a domed entry, creating a sculptural moment that stands out from neighboring facades.
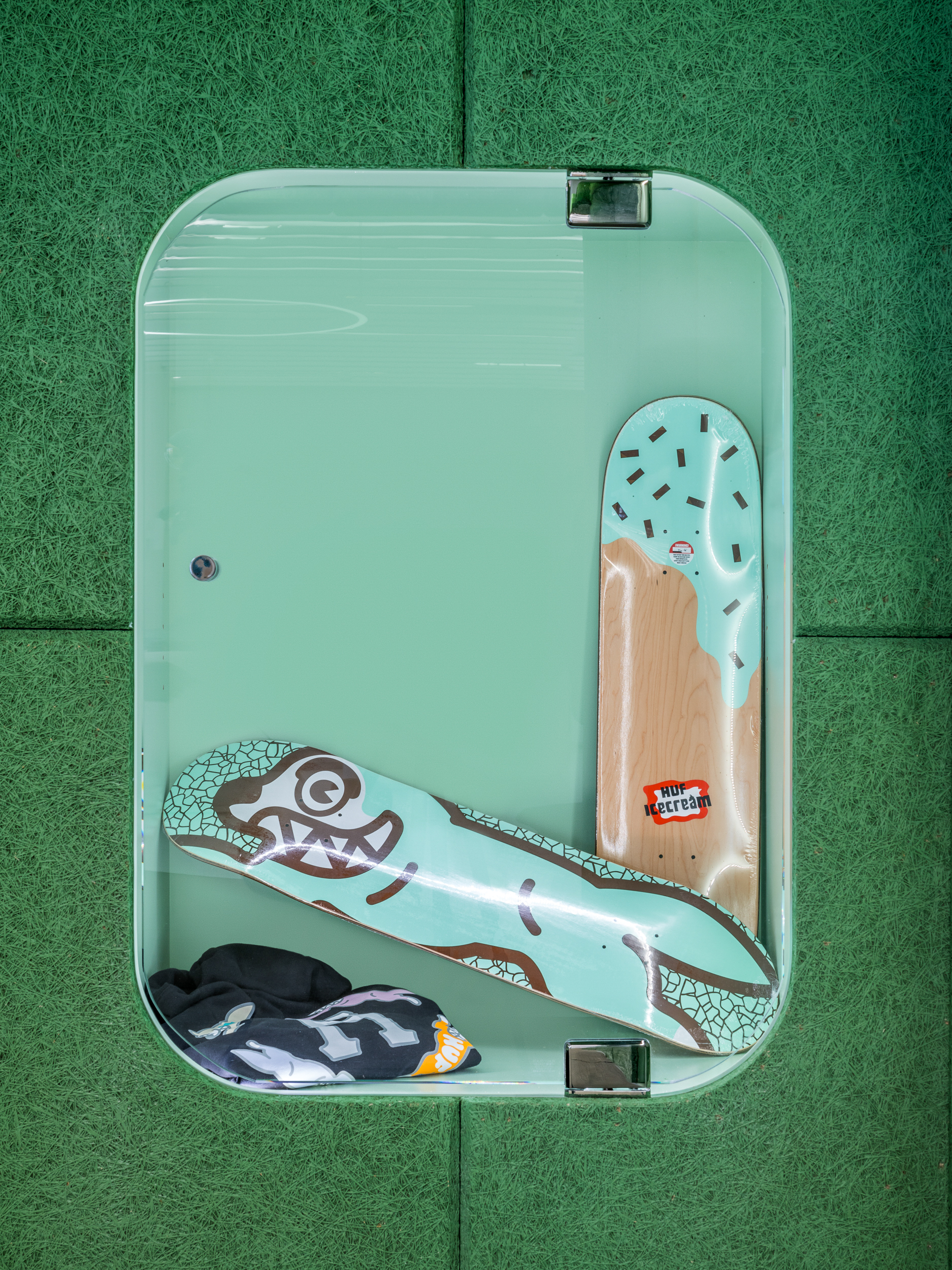
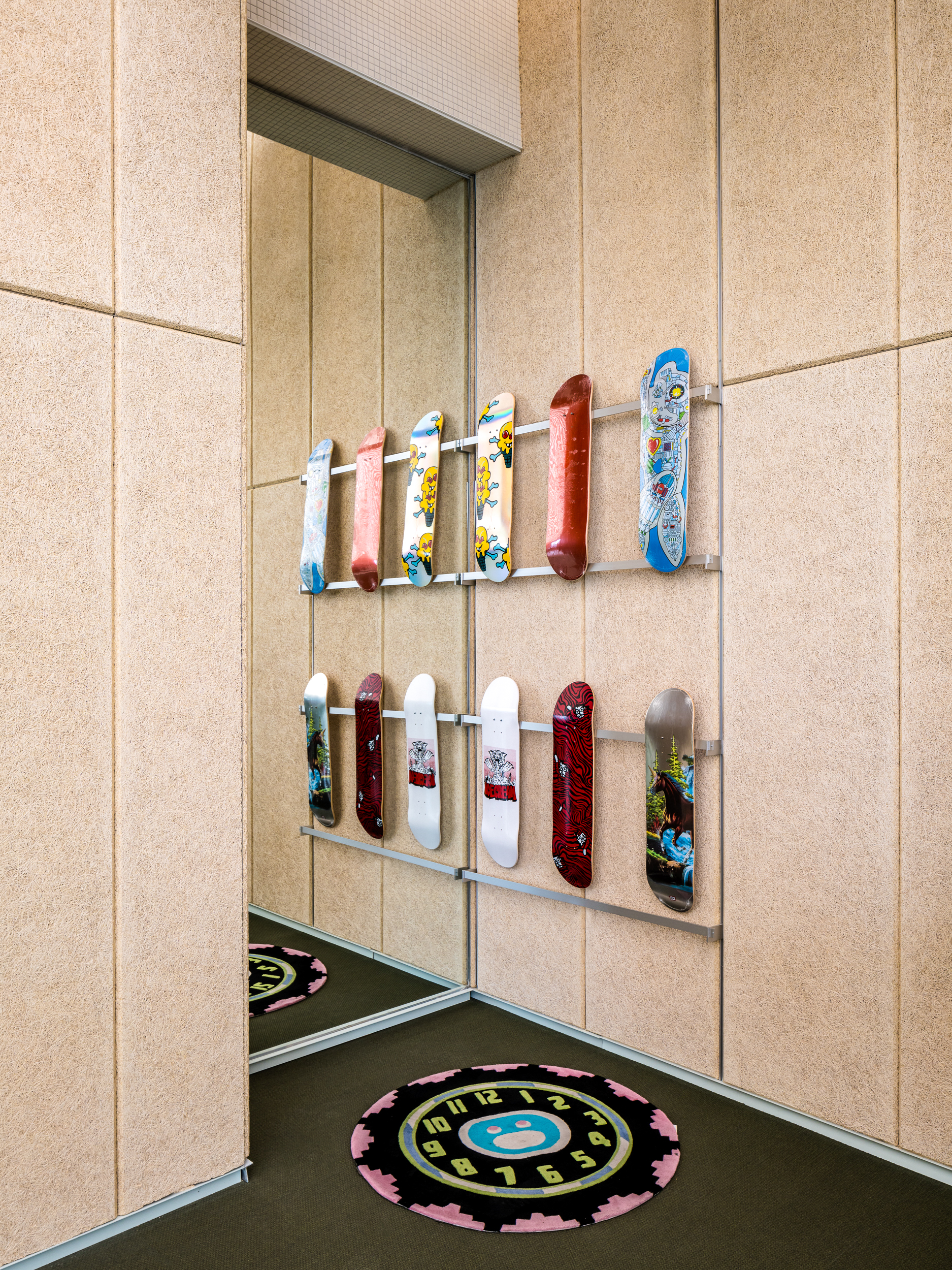
The store’s open layout prioritizes adaptability, allowing the space to evolve with the retail program. Along the perimeter, we integrated a flexible display system that offers several unique configurations for different products, including wall niches and hanging street light poles. Island-shaped carpet transitions are used for the shop-in-shop areas and are paired with custom, moveable retail fixtures that also serve as partitions.
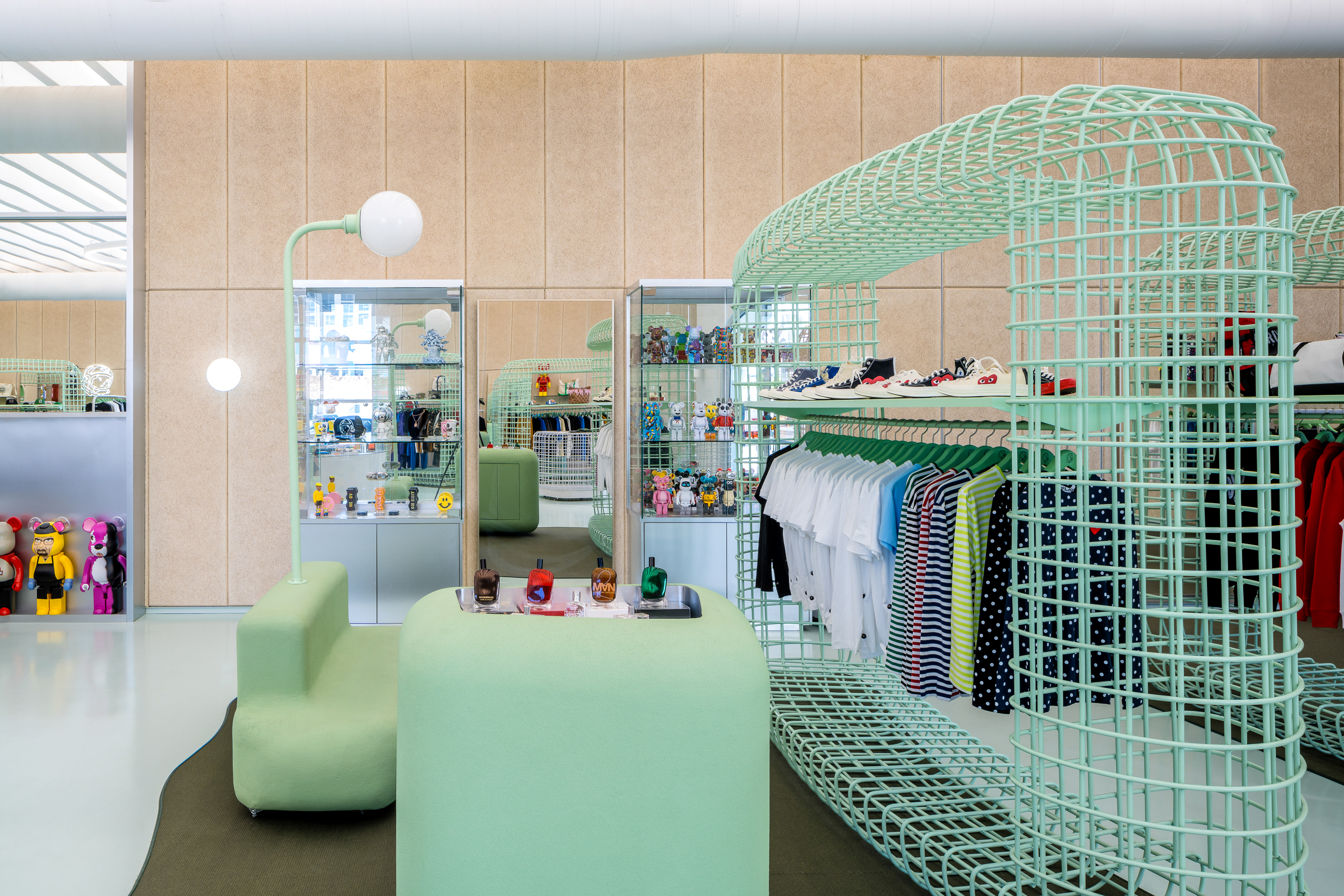
The central axis features the cash wrap and a seven foot tall bronze astronaut sculpture that was created by artist and Snarkitecture co-founder, Daniel Arsham.
