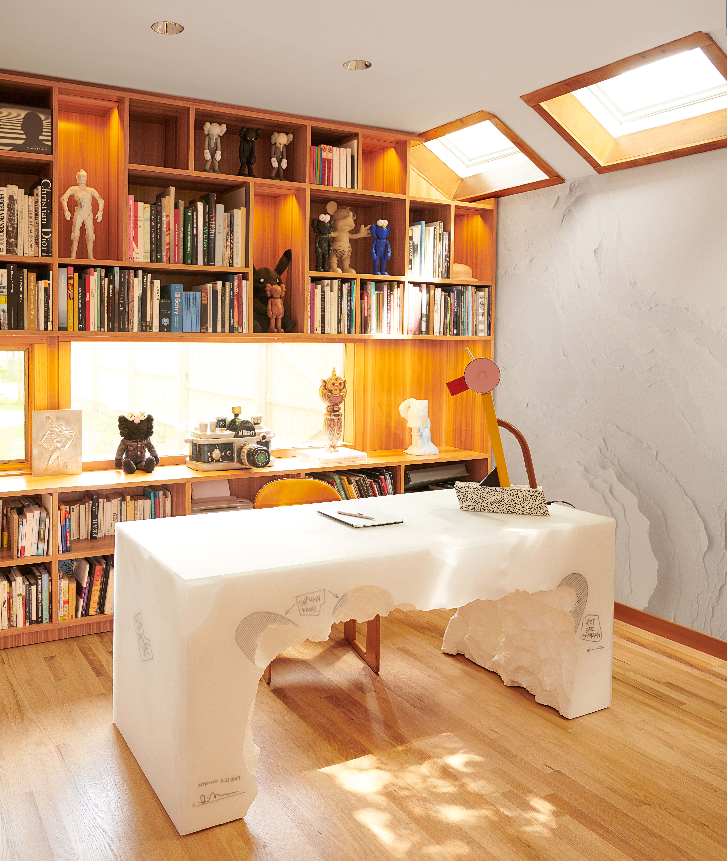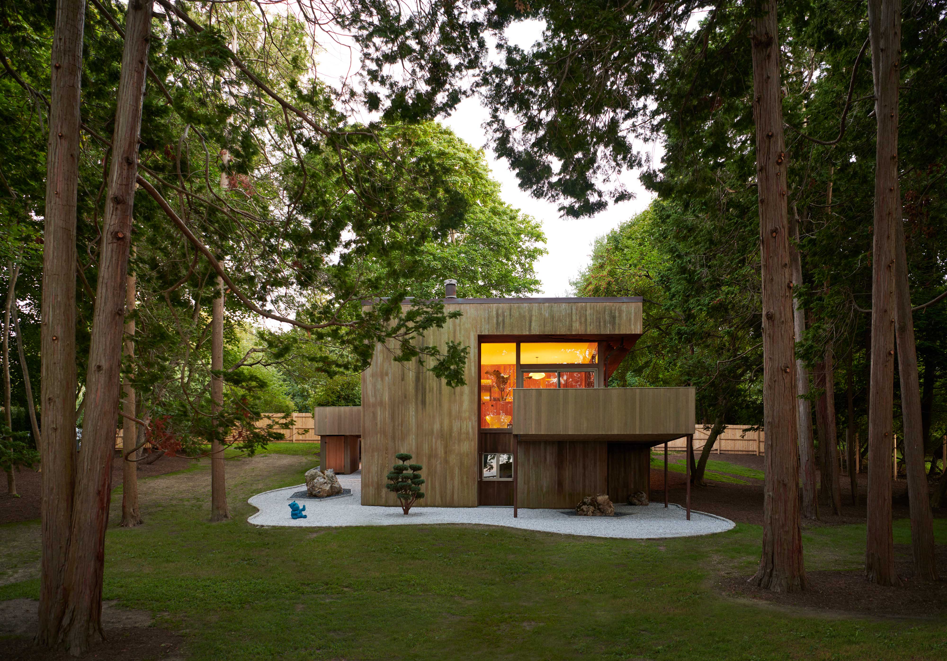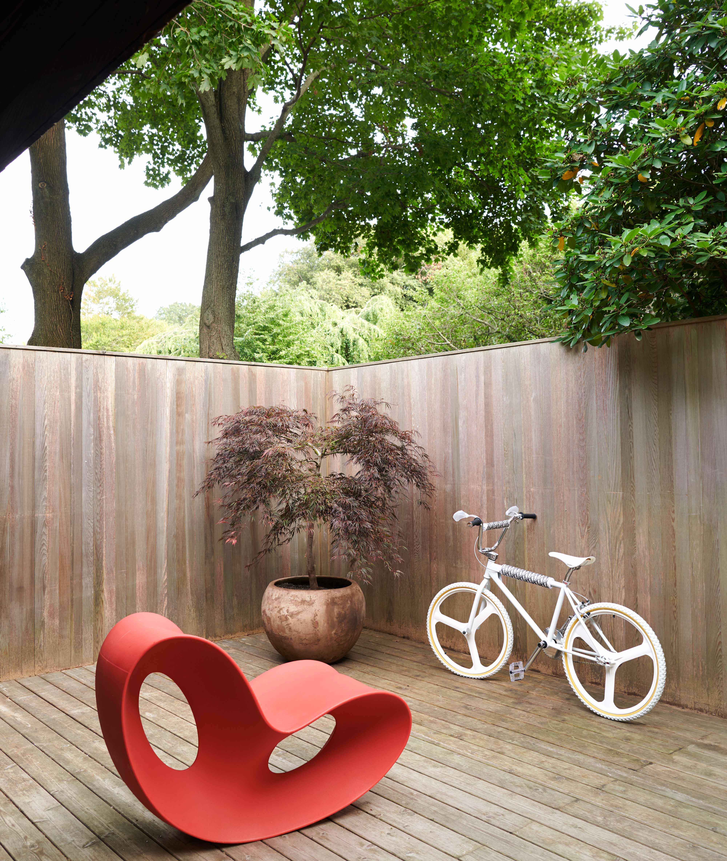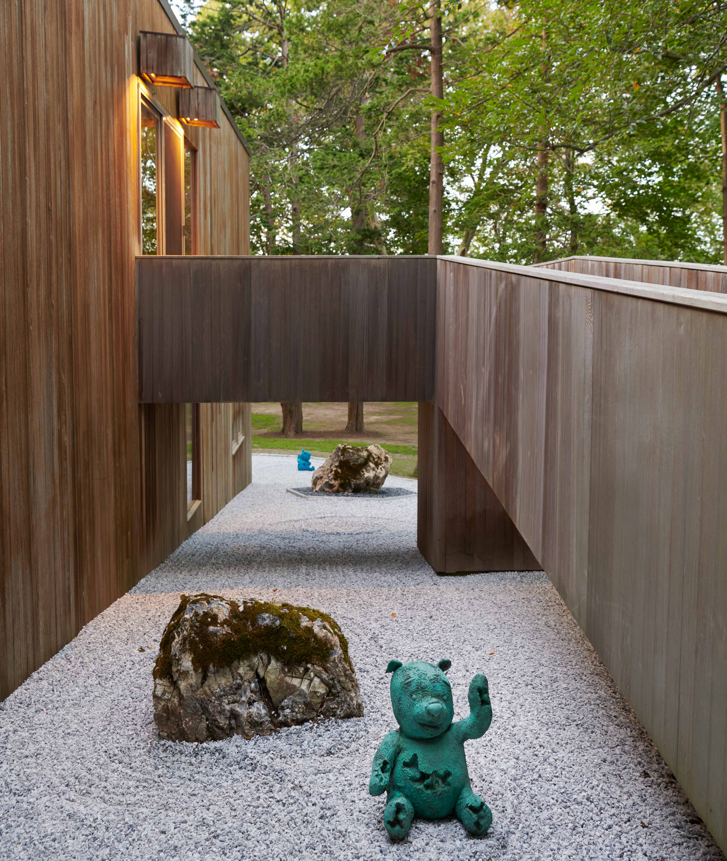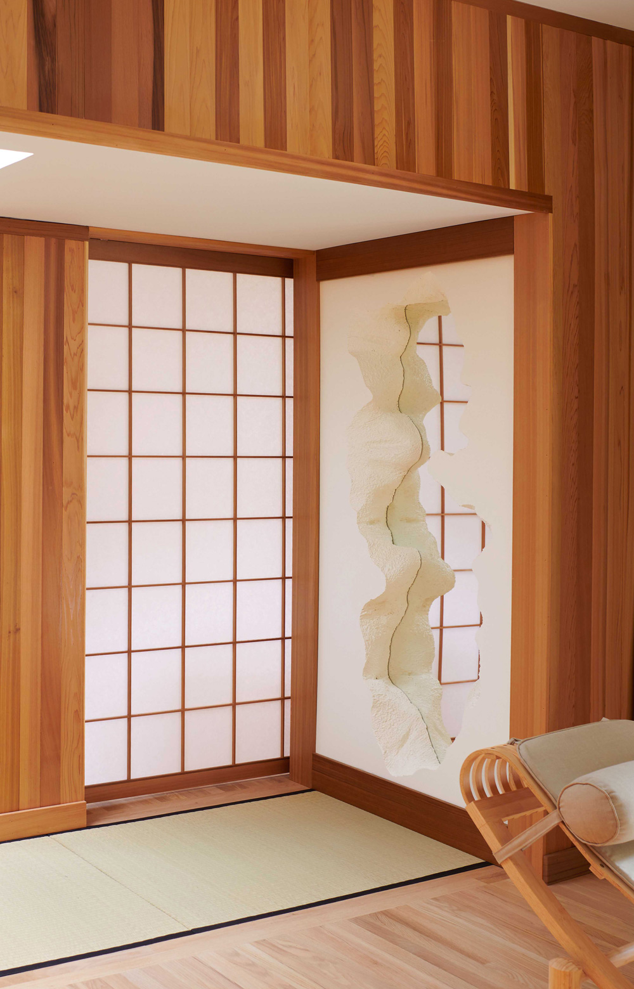
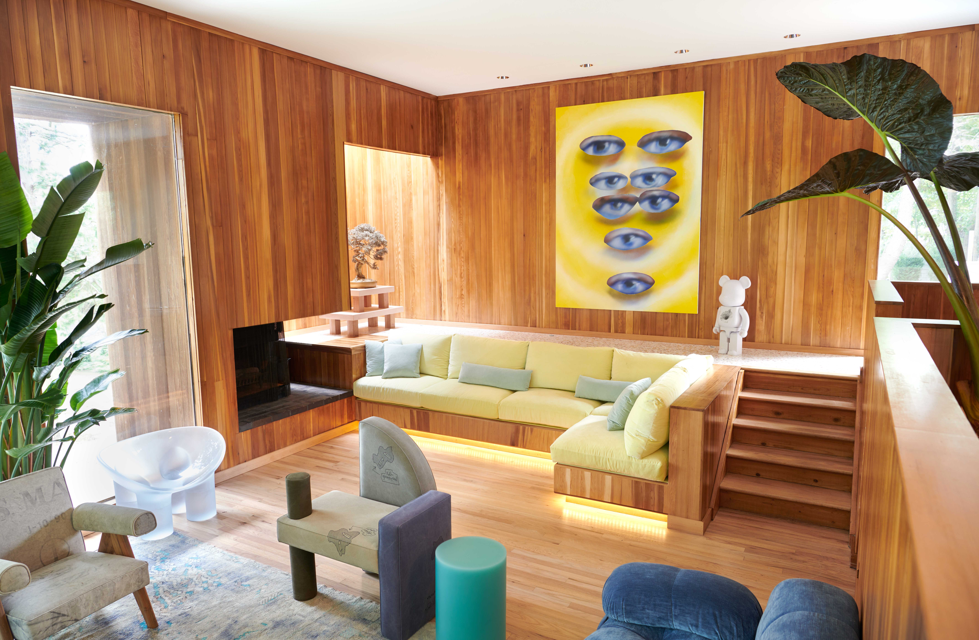
Snarkitecture’s restoration of a house by renowned architect Norman Jaffe balances contemporary intervention with an homage to modernist design. Built in 1974, the 2,200 SF home is located in a coastal village on the Long Island sound. In addition to updating the interior to meet the client’s needs, the project focused on a subtle integration of Snarkitecture’s unconventional approach with Jaffe’s architectural legacy.
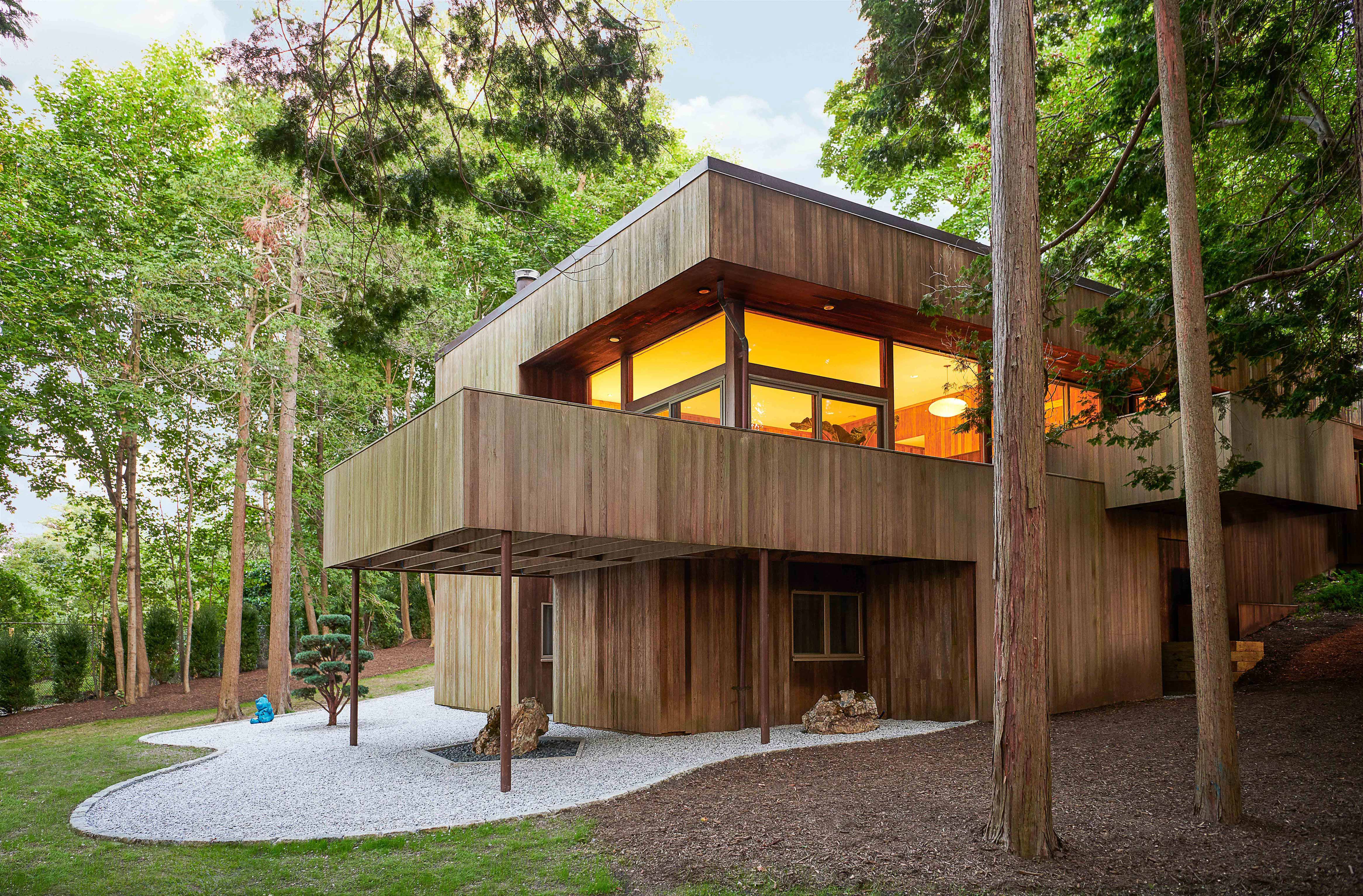

While preserving and channeling Jaffe’s design, Snarkitecture identified moments for both playful and functional interventions throughout the space. The original cedar paneling throughout the house was restored, along with lighting fixtures and plumbing and the dark slate tile in the kitchen was replaced with a light custom terrazzo. The custom terrazzo flooring is unexpected, yet aligned with the historic character of the house.
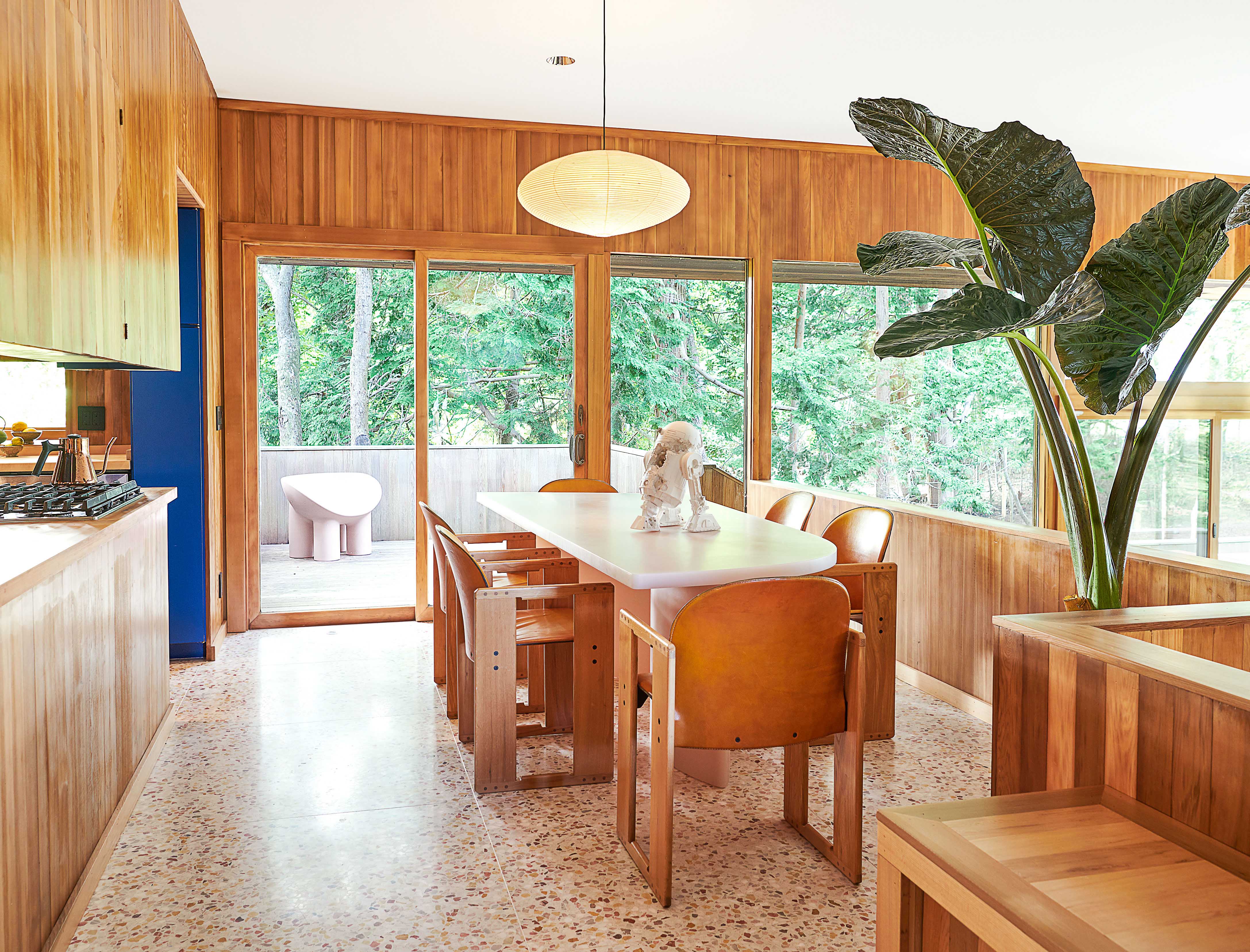
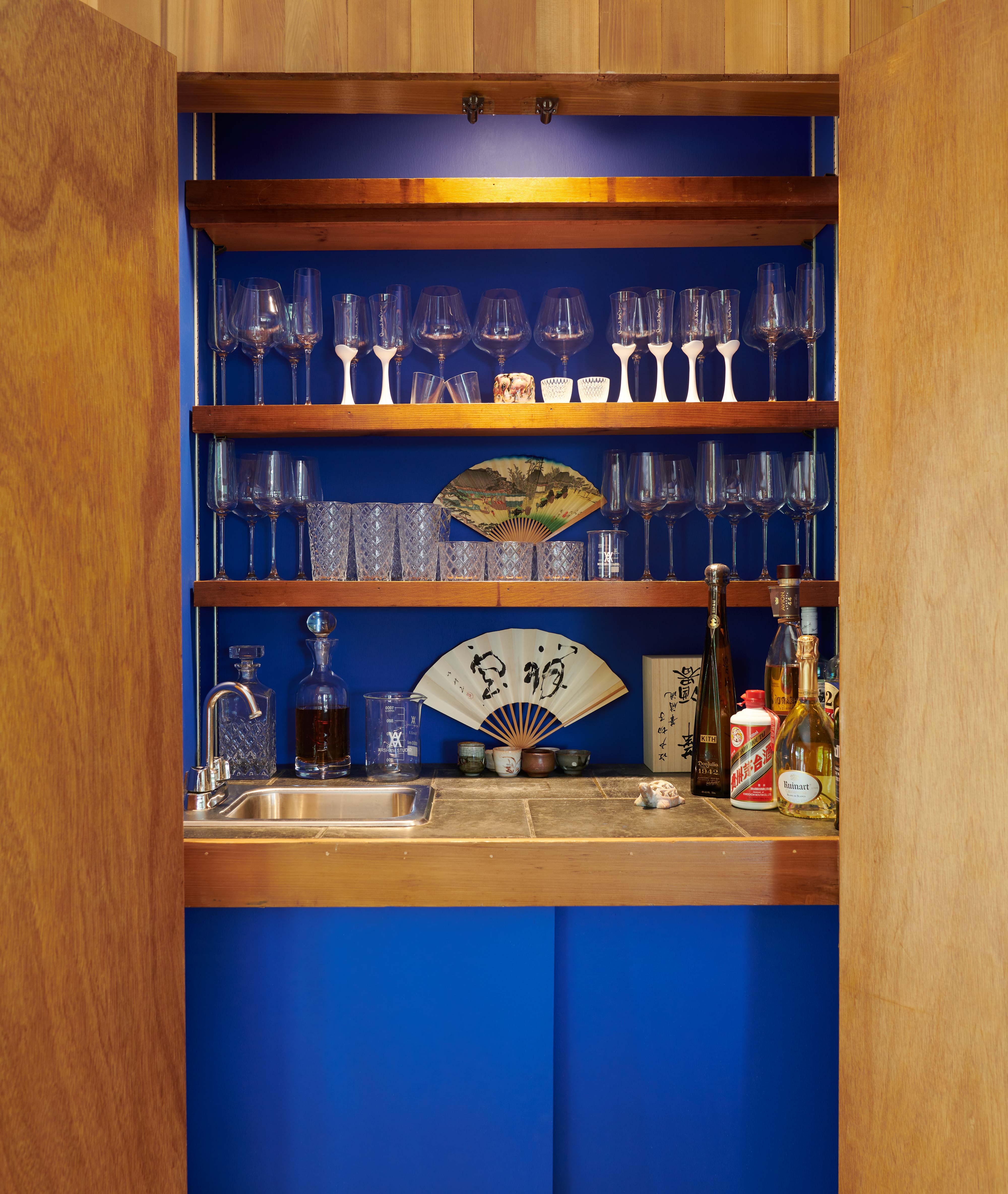
While the original cabinetry was preserved, the open dining room and sunken living room provided a canvas for the client’s collection of contemporary and 20th century design, including the Scarpa dining chairs, Noguchi lantern, Bellini sectional sofa, Faye Toogood chair and Sabine Marcelis dining table.
Our approach in the primary bedroom suite focused on custom Snarkitecture elements paired with an elevated material palette and lighting approach. The primary bathroom was fully renovated and shiplap cedar paneling was hand-finished to match the original interior siding, as well as the custom millwork, vanity chair and backlit screen. A custom soaking tub sculpted from a single piece of marble sits beneath an Artemide Castore pendant light.
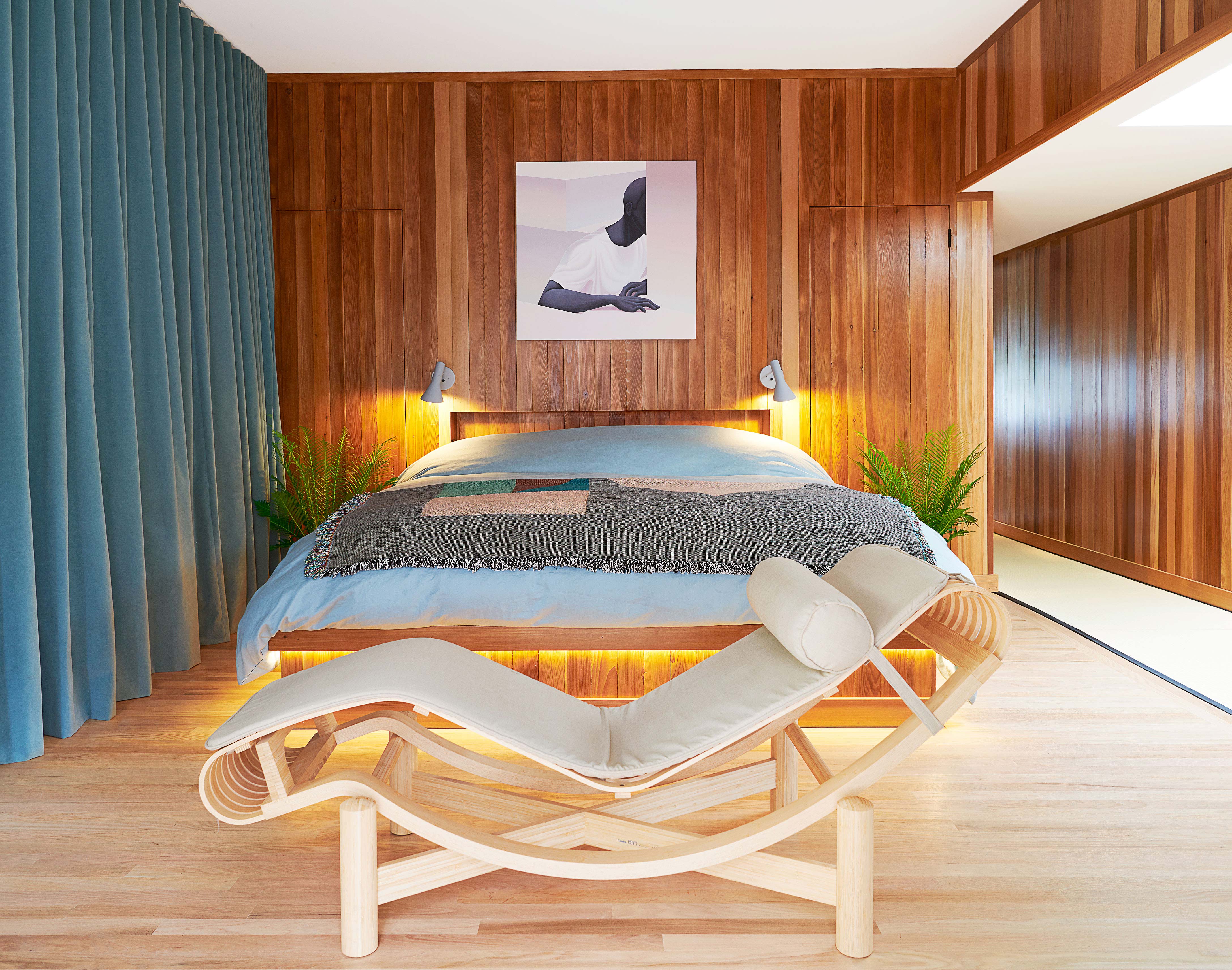
Our approach in the primary bedroom suite focused on custom Snarkitecture elements paired with an elevated material palette and lighting approach. The primary bathroom was fully renovated and shiplap cedar paneling was hand-finished to match the original interior siding, as well as the custom millwork, vanity chair and backlit screen. A custom soaking tub sculpted from a single piece of marble sits beneath an Artemide Castore pendant light.
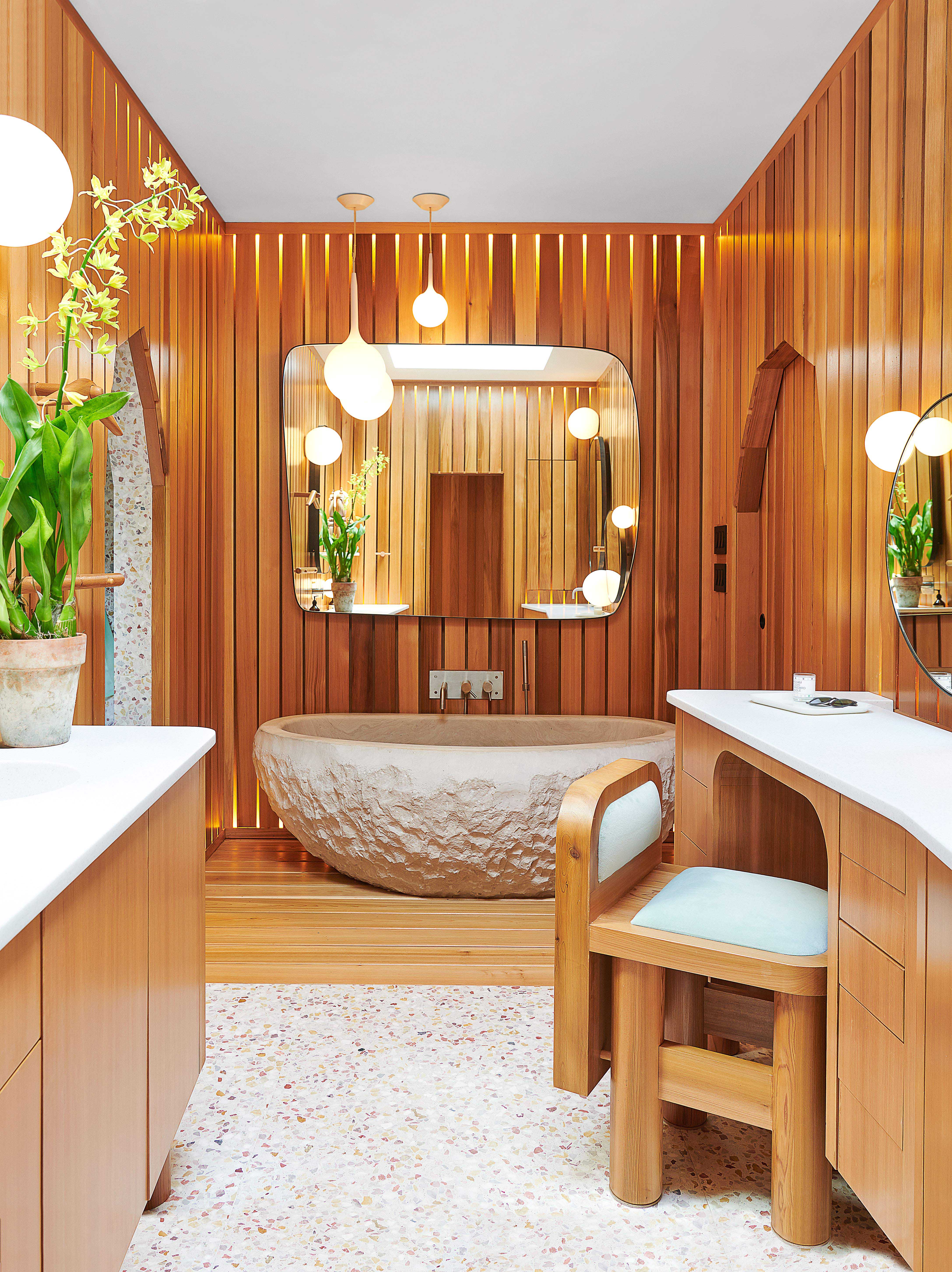
Snarkitecture’s Broken Mirror, designed in collaboration with Gufram, was incorporated into the dressing area, along with a custom Tatami mat and Shoji screen.
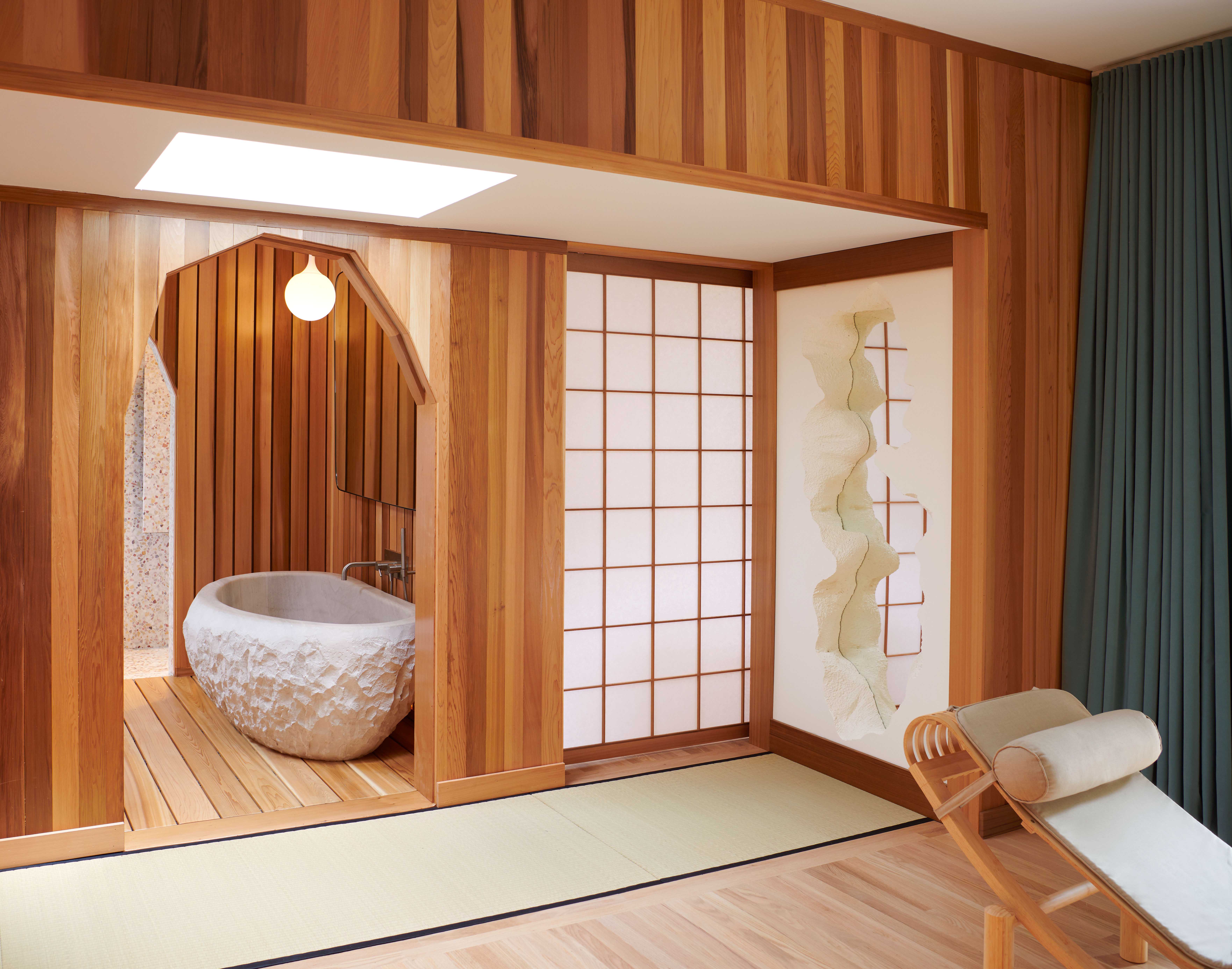
In the office, Topography wallpaper, created in collaboration with Calico wallpaper, offers a backdrop for a desk designed by the client.
