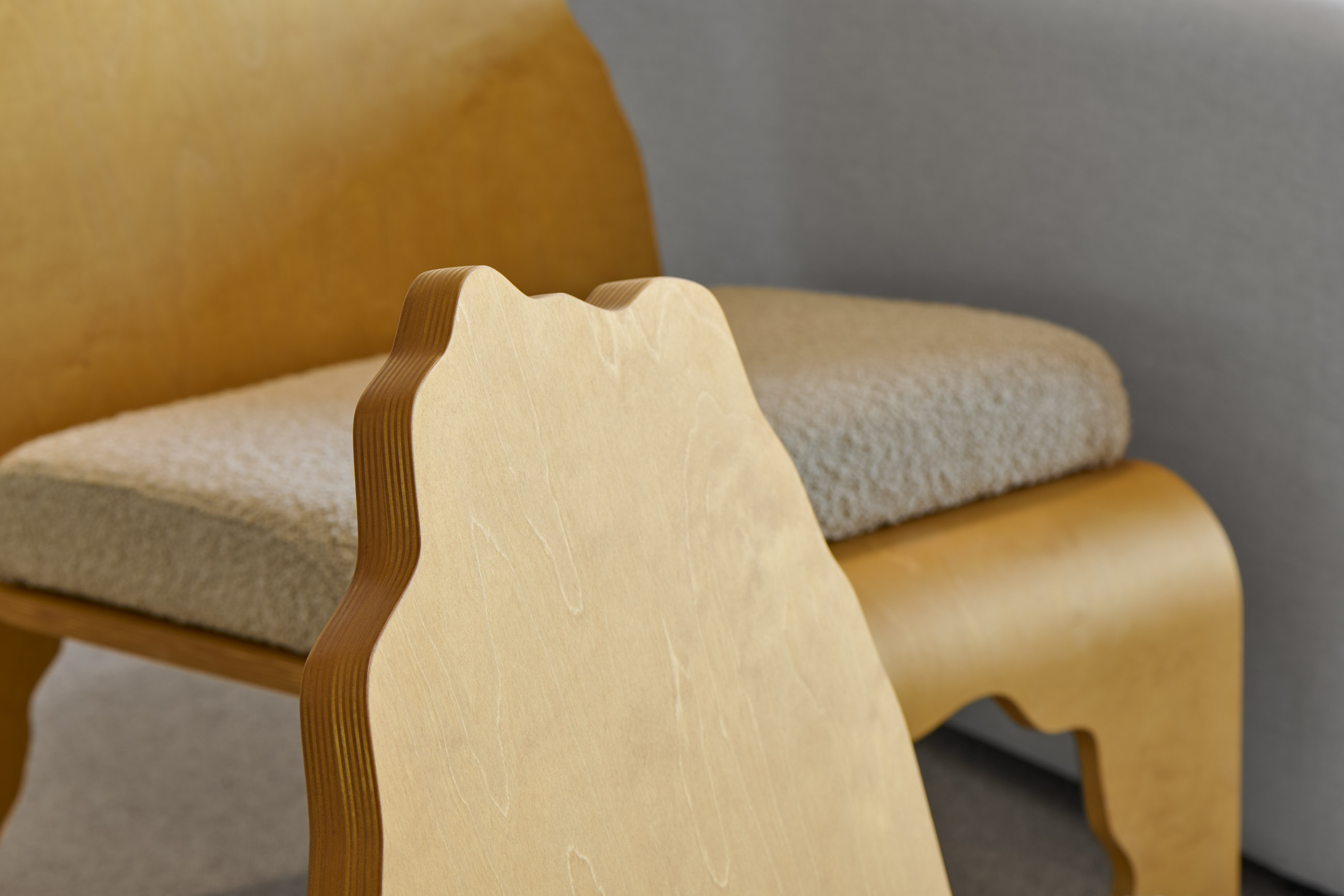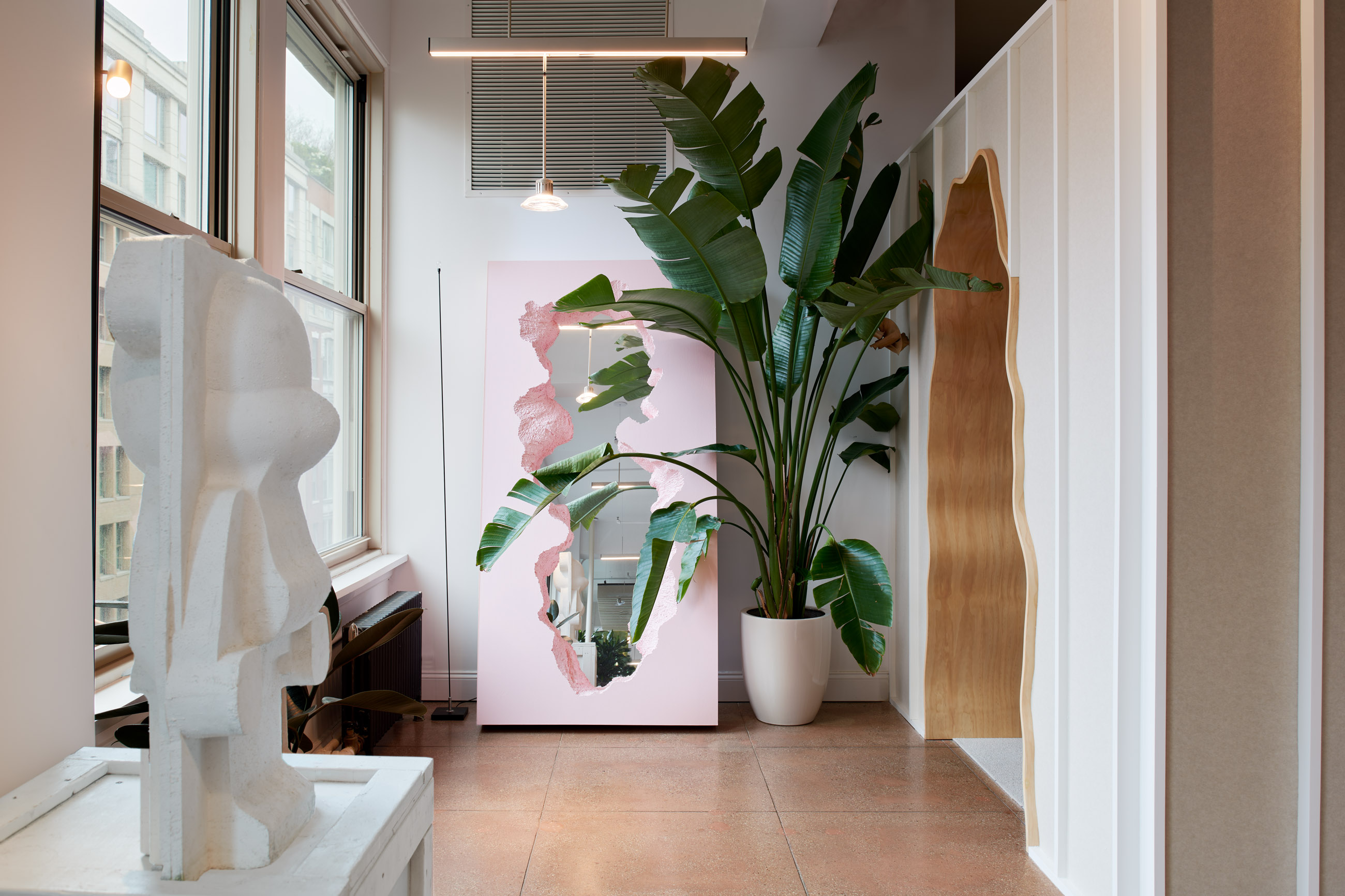
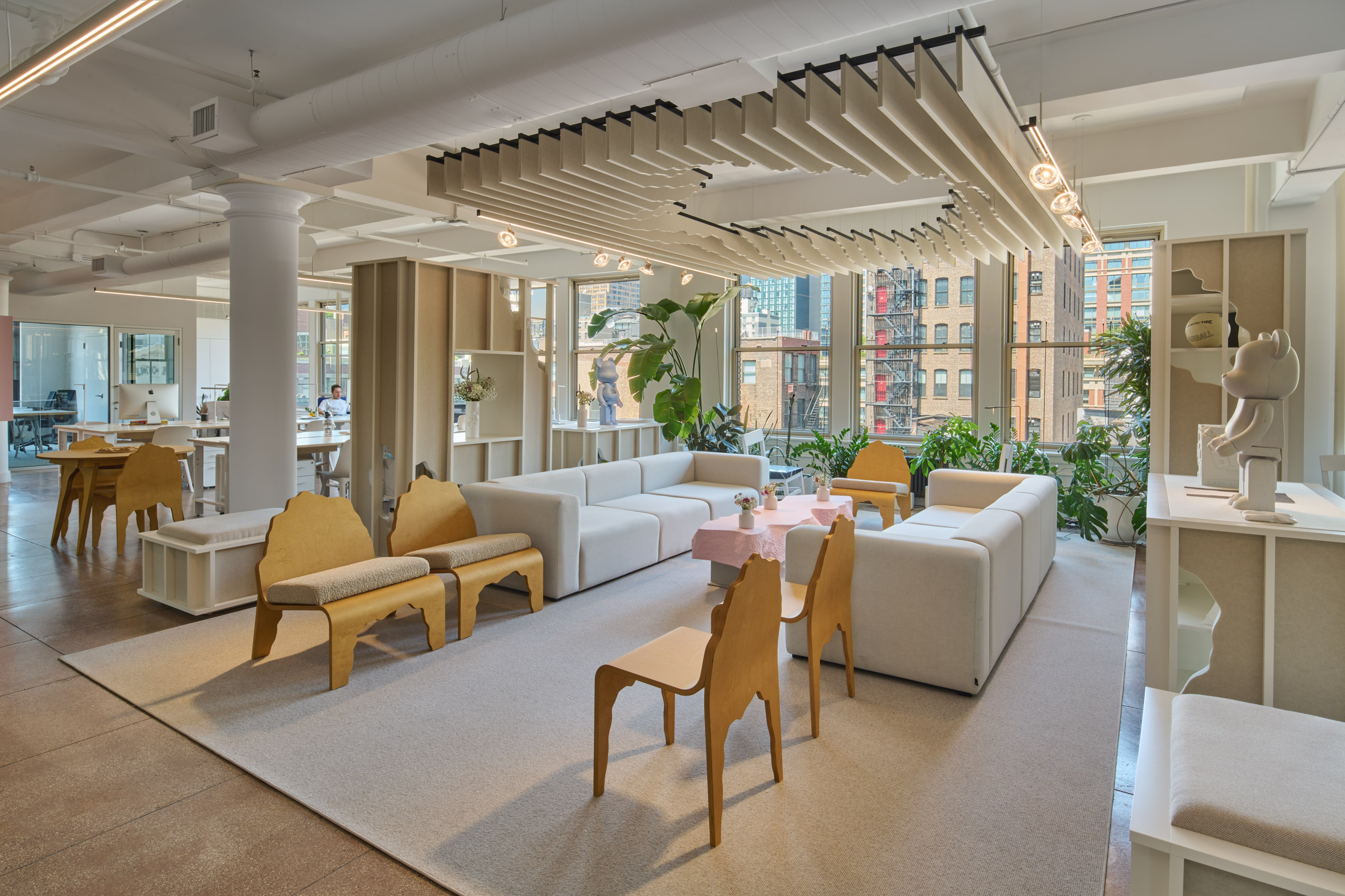
Located in Manhattan's Flatiron district, 54 W 21st is a light-filled 4,000 SF loft that functions as an office and event space, while prioritizing collaboration and comfort for team members and visitors.
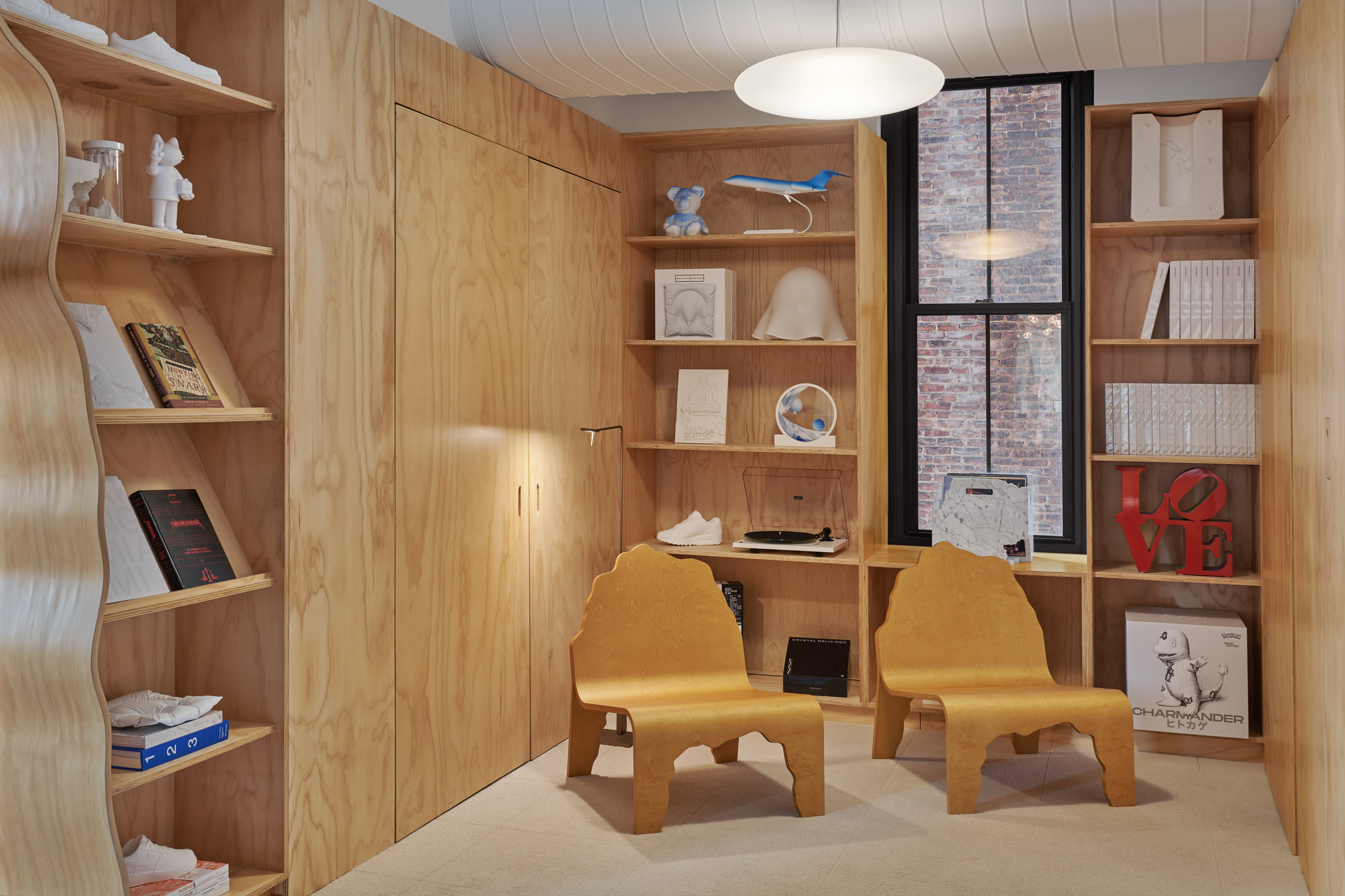
Prior to entering the main workspace, visitors walk through the Record Room - a welcoming oasis that functions as a showroom, an archive, and listening room, complete with an extensive collection of vinyl records.
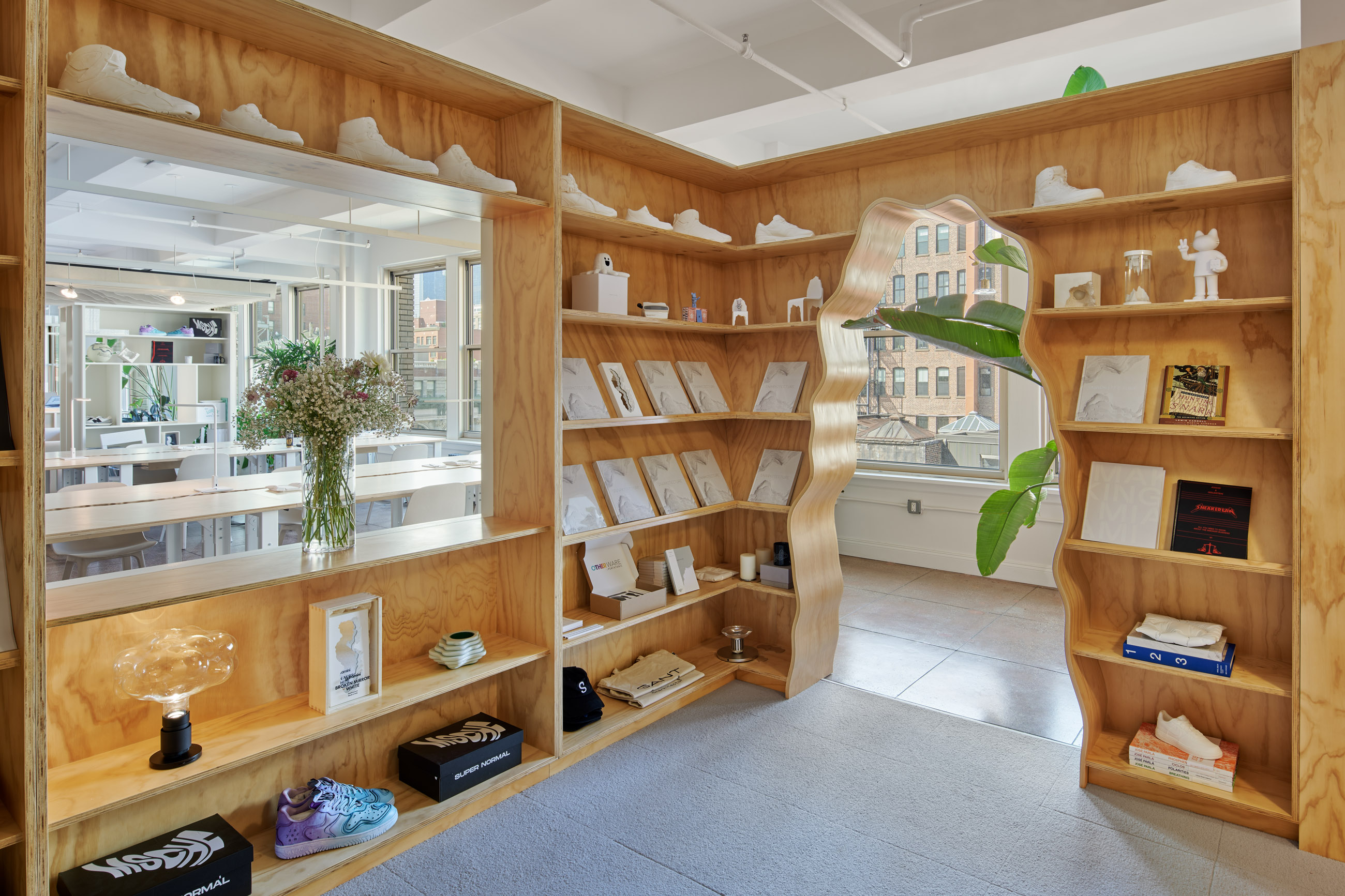
Beyond the Record Room, flexible workstations are arranged on either side of a central gathering area. Referred to as “The Commons,” this space is used for informal gatherings and can easily be converted into an intimate venue for talks or other programming. In an otherwise “hard” space, this is a soft and calming environment made up of upholstered elements.
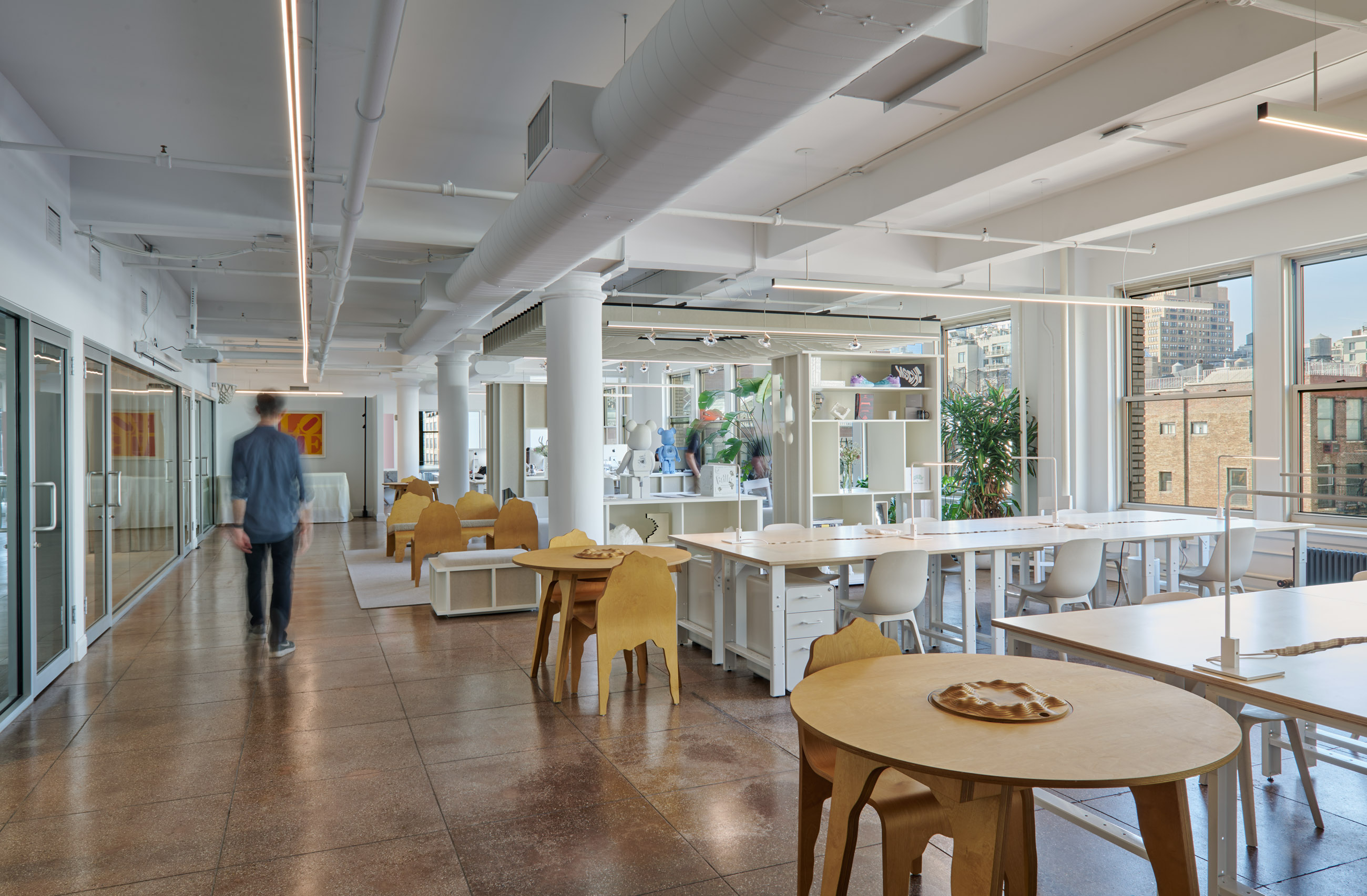
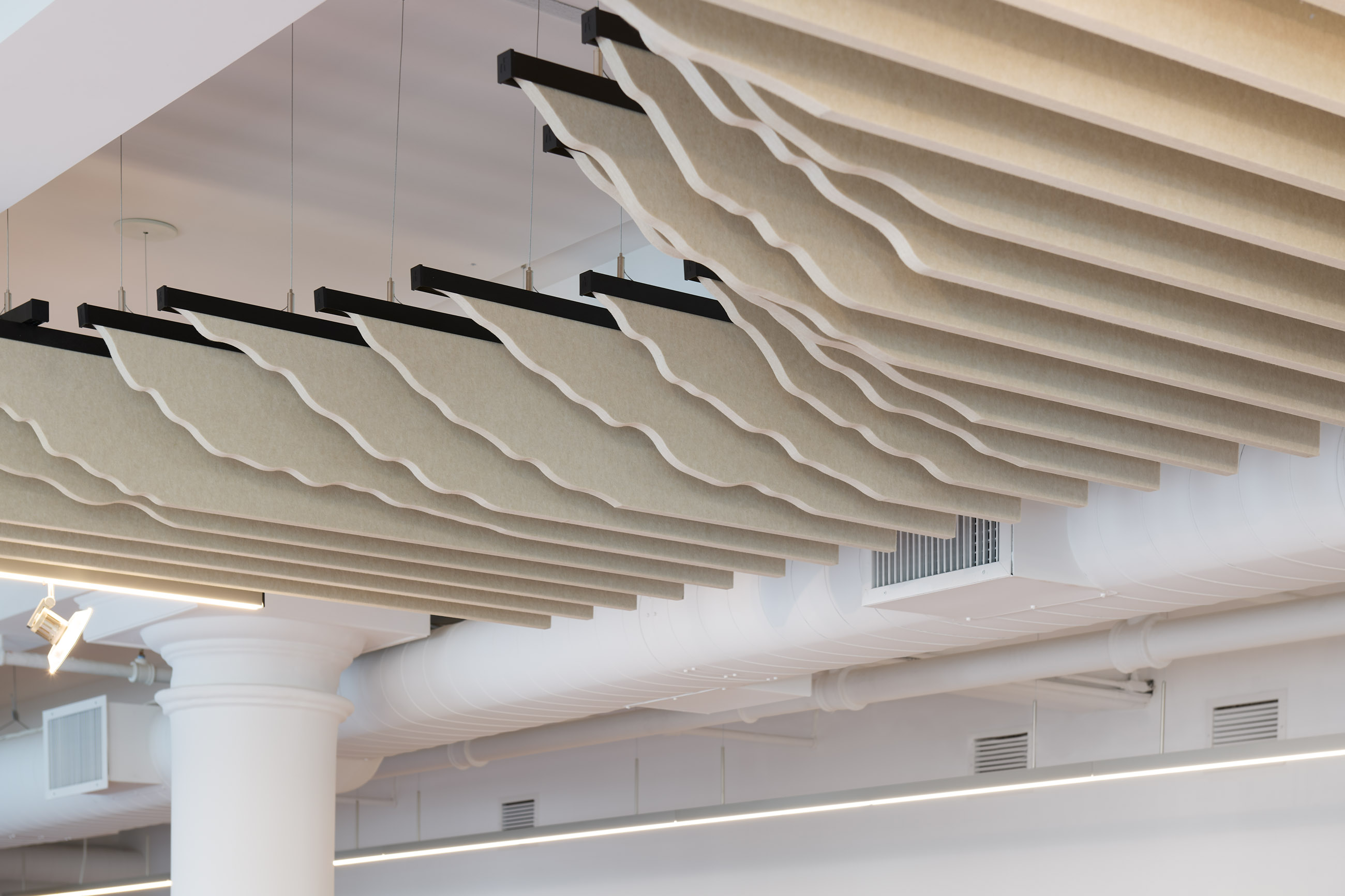
The ceiling installation is composed of acoustic baffles and the surrounding custom bookcases have fabric wrapped panels, both of which help to mitigate noise.
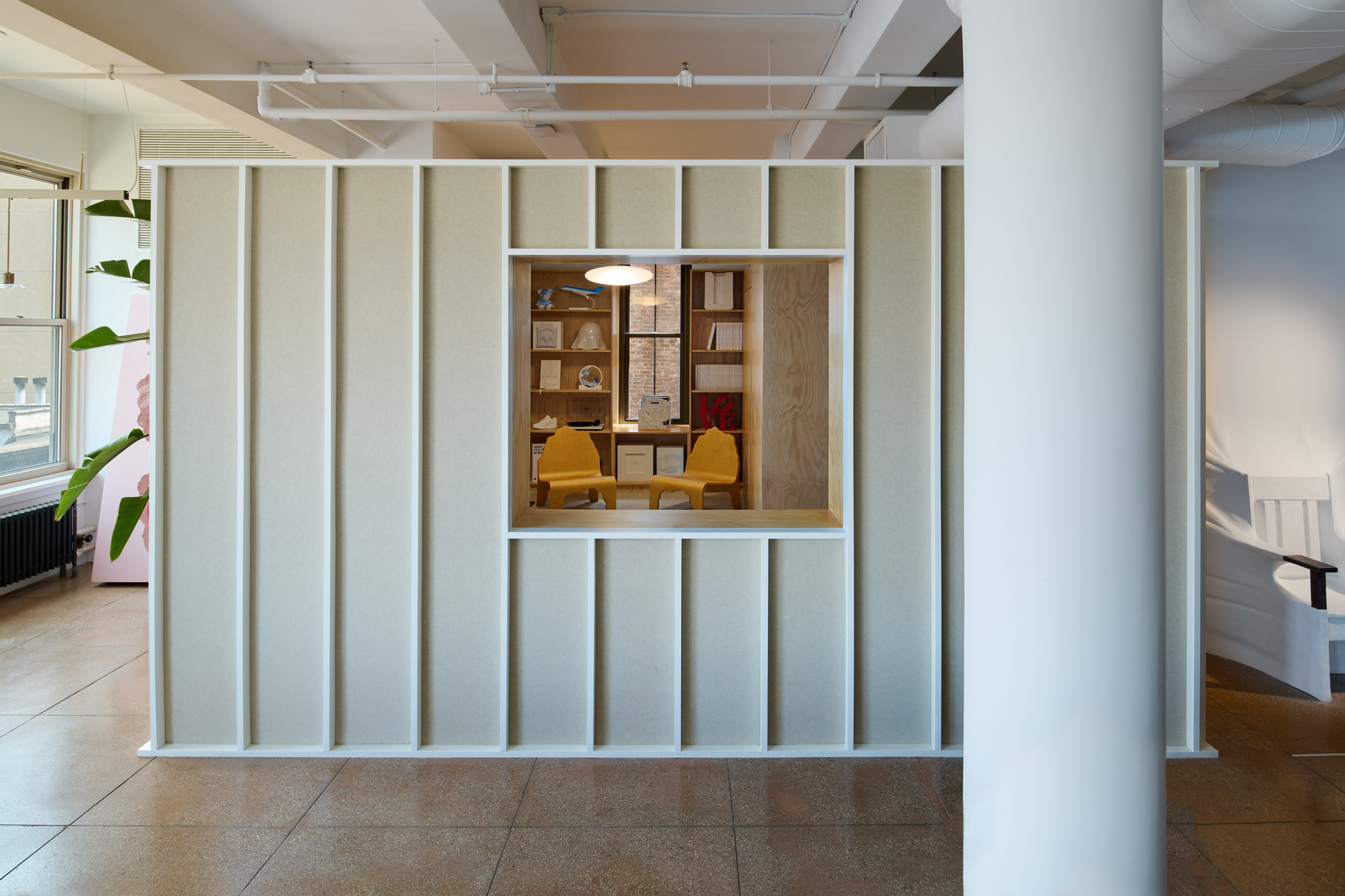
The architectural lighting was entirely reconfigured by Italian manufacturer Viabizzuno. The space also prominently features collaborations between Snarkitecture and the Italian radical design brand Gufram (Broken Series), as well as New York-based Calico Wallpaper (Topographies).

Along one wall is a series of private offices, a library and conference room, furnished with a conference table and chairs from the Snarkitecture x Made by Choice Lieksa collection.
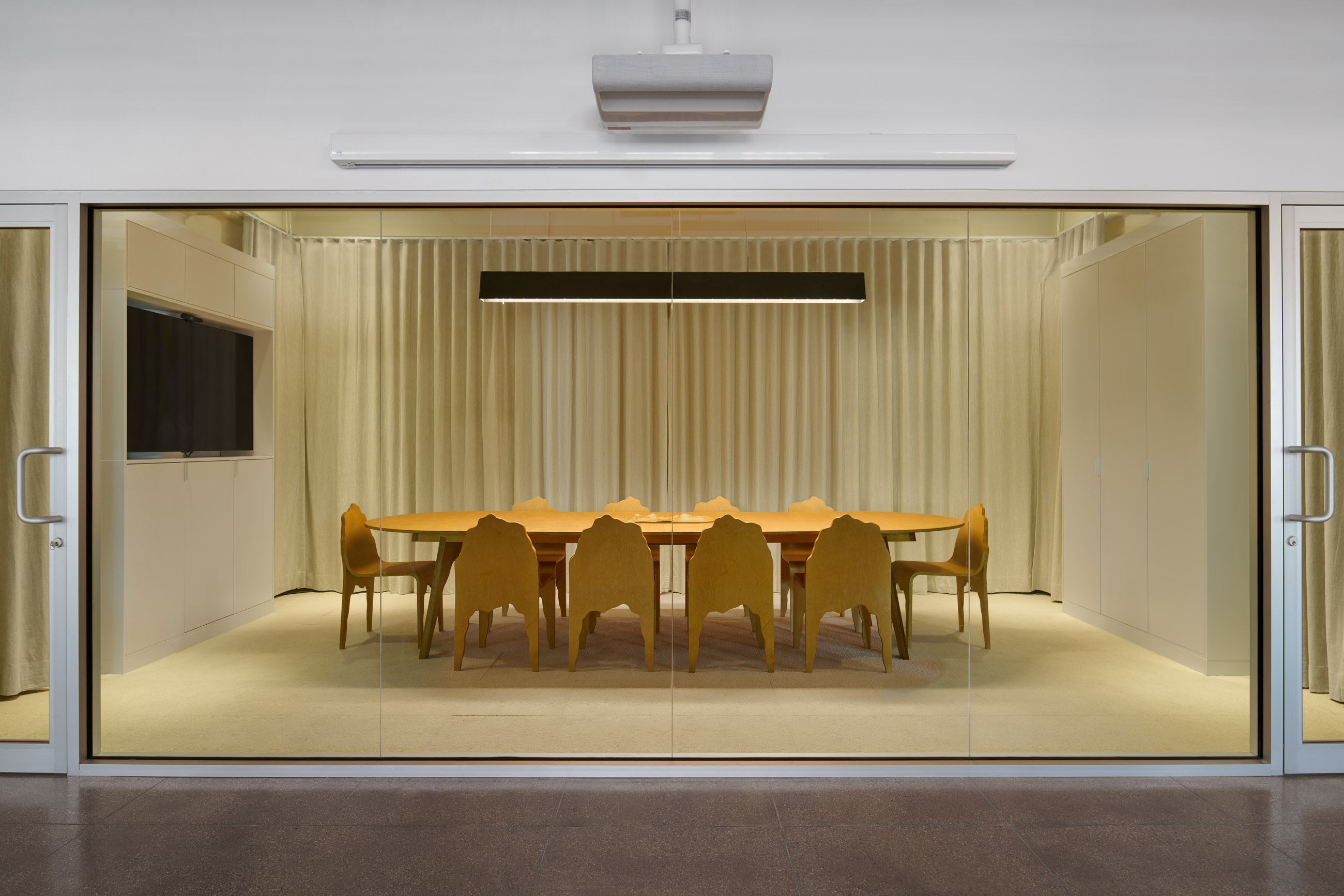
Other pieces, including lounge chairs and cafe tables, from the Snarkitecture x Made by Choice collection are utilized throughout the space.
