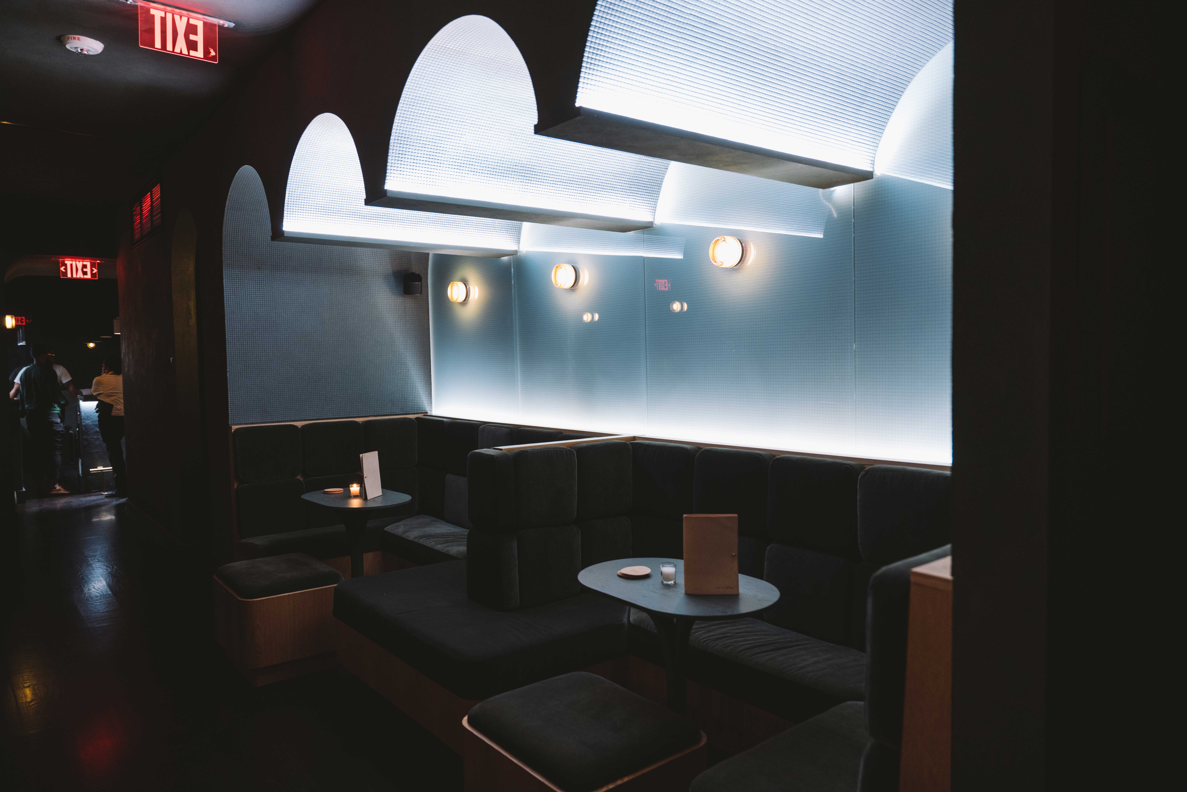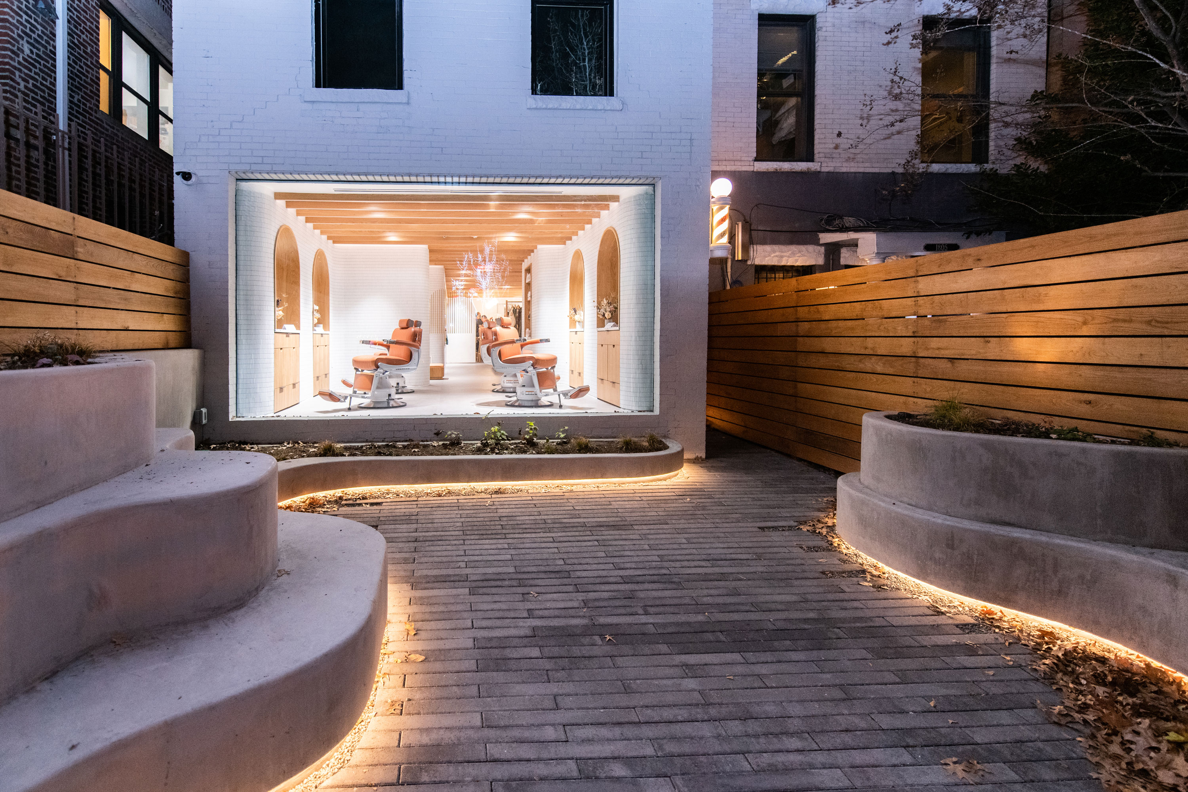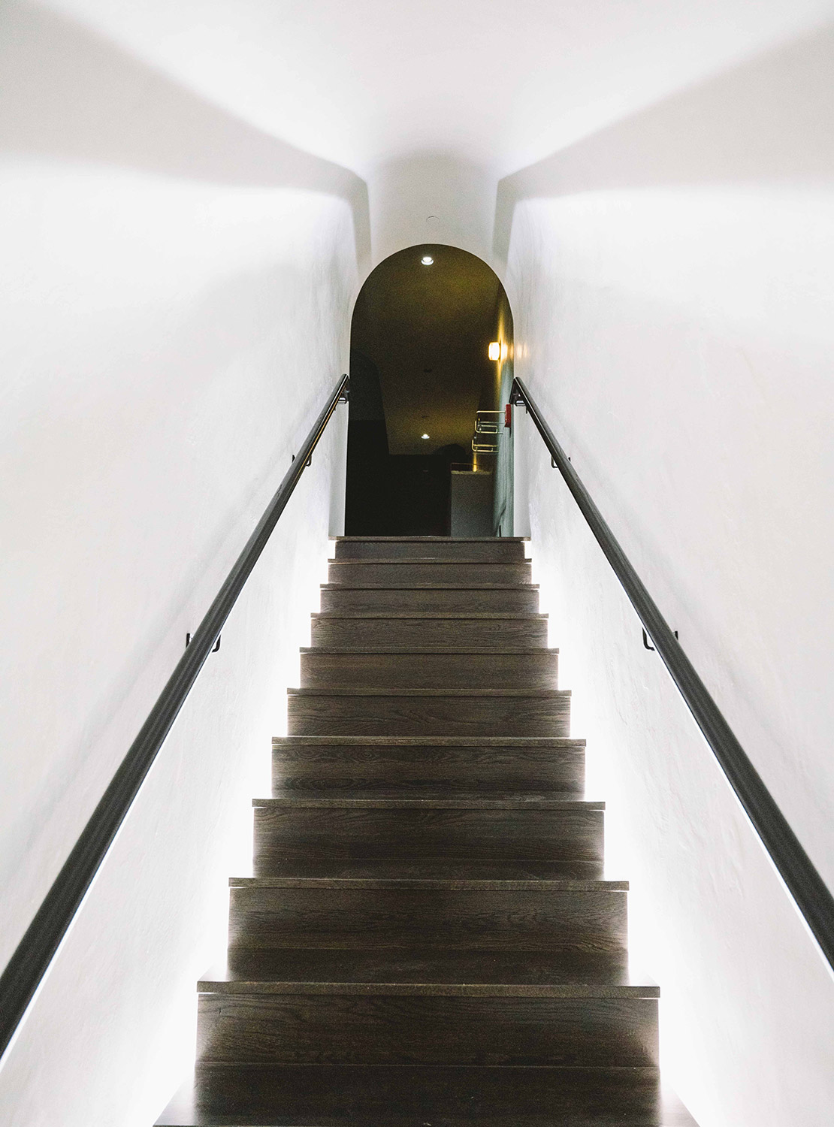
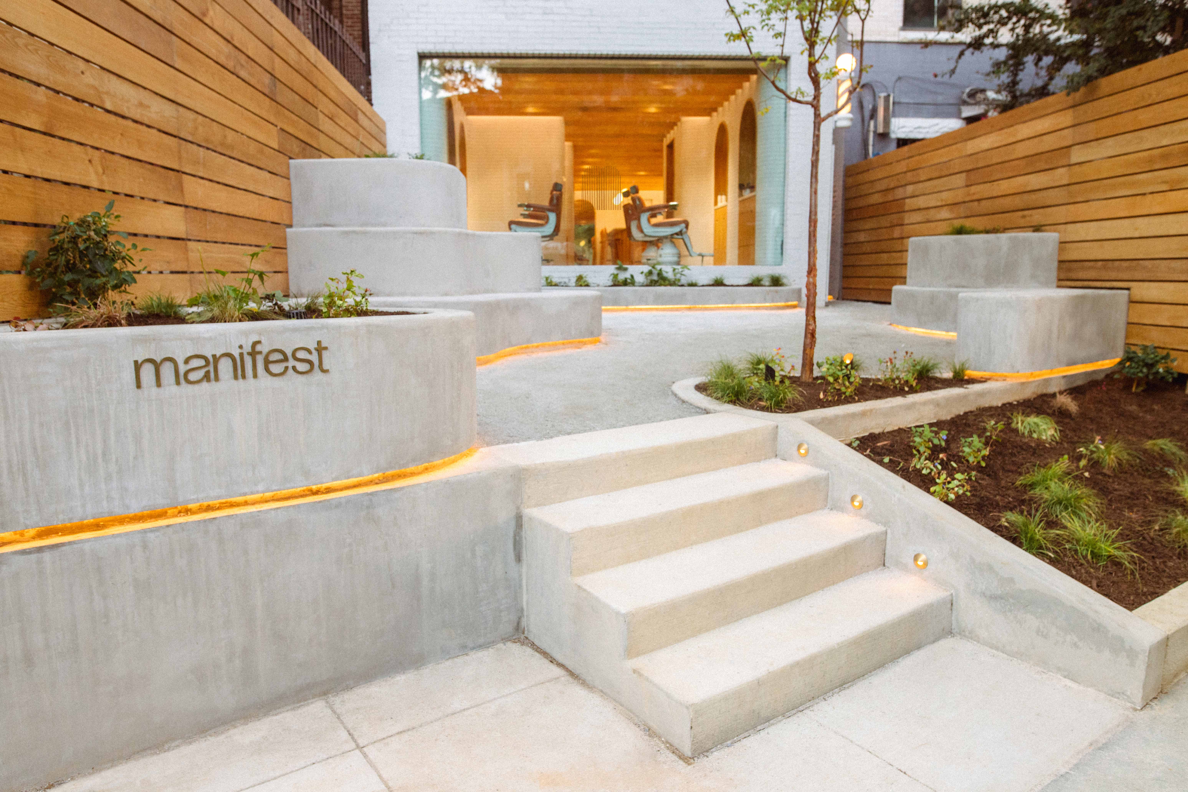
Snarkitecture was tasked with designing two unique but connected spaces within a 4,000 SF historic 19th century row house in the Adams Morgan district of Washington DC. The ground floor was transformed into Manifest, a multifaceted wellness environment that includes a courtyard entrance, barbershop, retail boutique, and cafe. Meanwhile, the second floor houses Out of Office, an intimate speakeasy offering a unique lounge experience to Manifest members and friends.
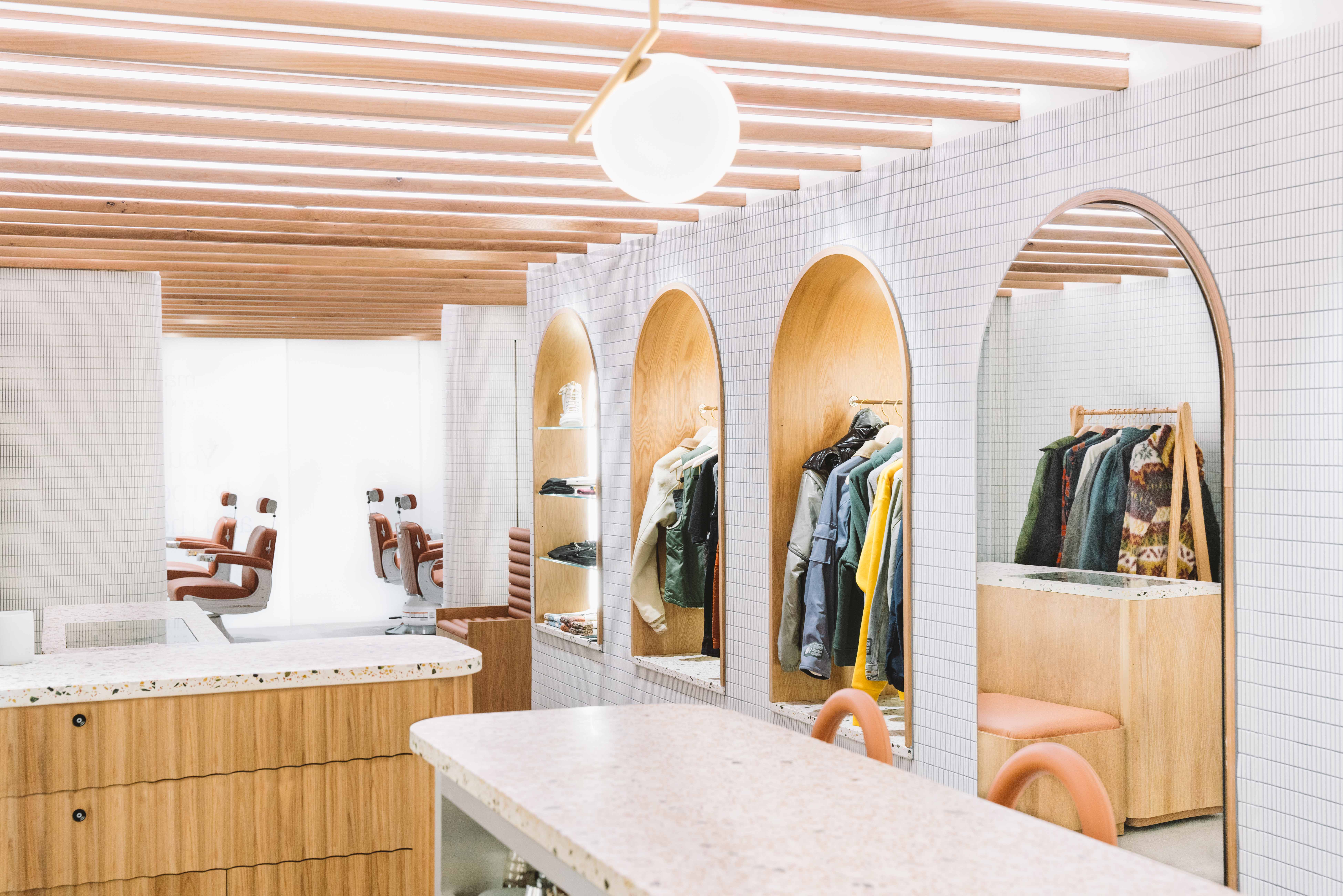
The building’s facade was restored to its original condition, while a massive, single pane storefront window was punched through the facade on the ground floor to create an open and inviting entrance that frames the barbershop and allows natural light into the space. In the front yard, a custom barber pole flags the entrance while curvilinear seating and landscape planters form a courtyard area that visually connects the building to the street and provides an outdoor community space for visitors.
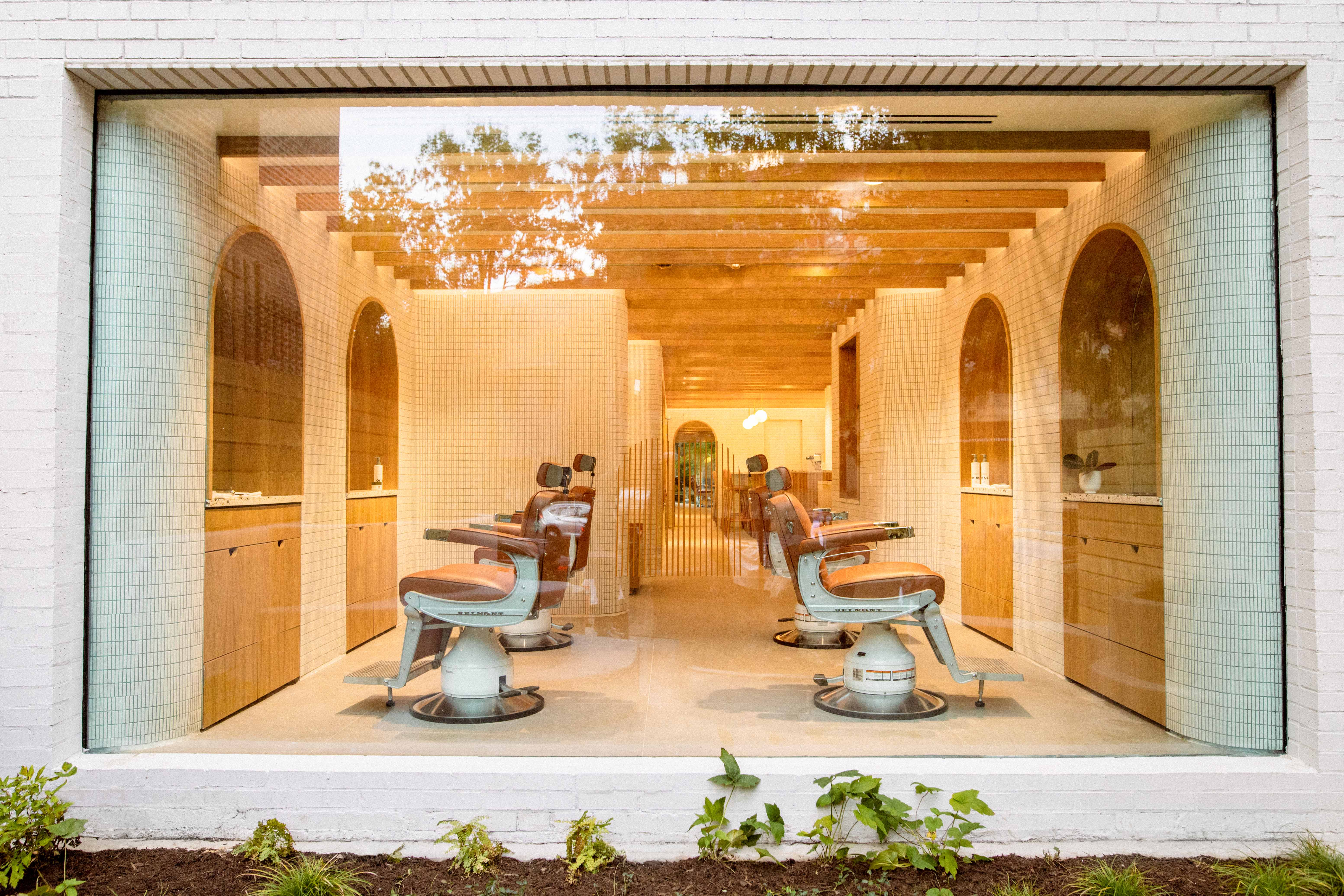
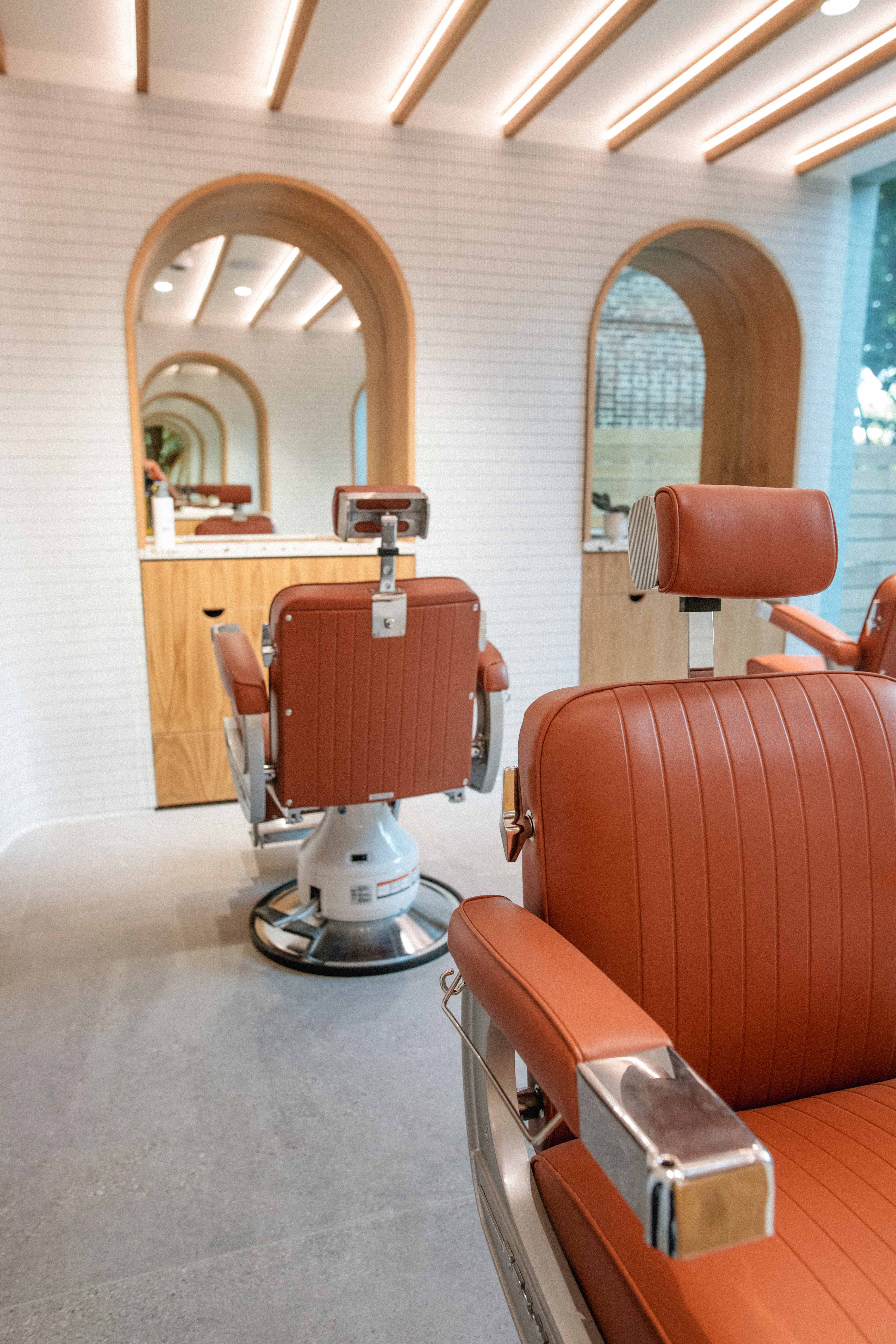
The front of the ground floor space features four custom barber stations that look onto the outdoor garden space. Beyond the barbershop, the retail space features oak and mirror niches for a curated selection of fashion, home goods and wellness products. Directly across, a bespoke terrazzo bar and stools were made for the cafe area. Gently curved walls constructed from white stacked tile help define and connect the environments, while oak paneling creates contrast and brings warmth to the space. To offset the low ceiling height, oak baffles with integrated LED strips reflect light into the space during the day and can be dimmed in the evenings for speakeasy visitors.
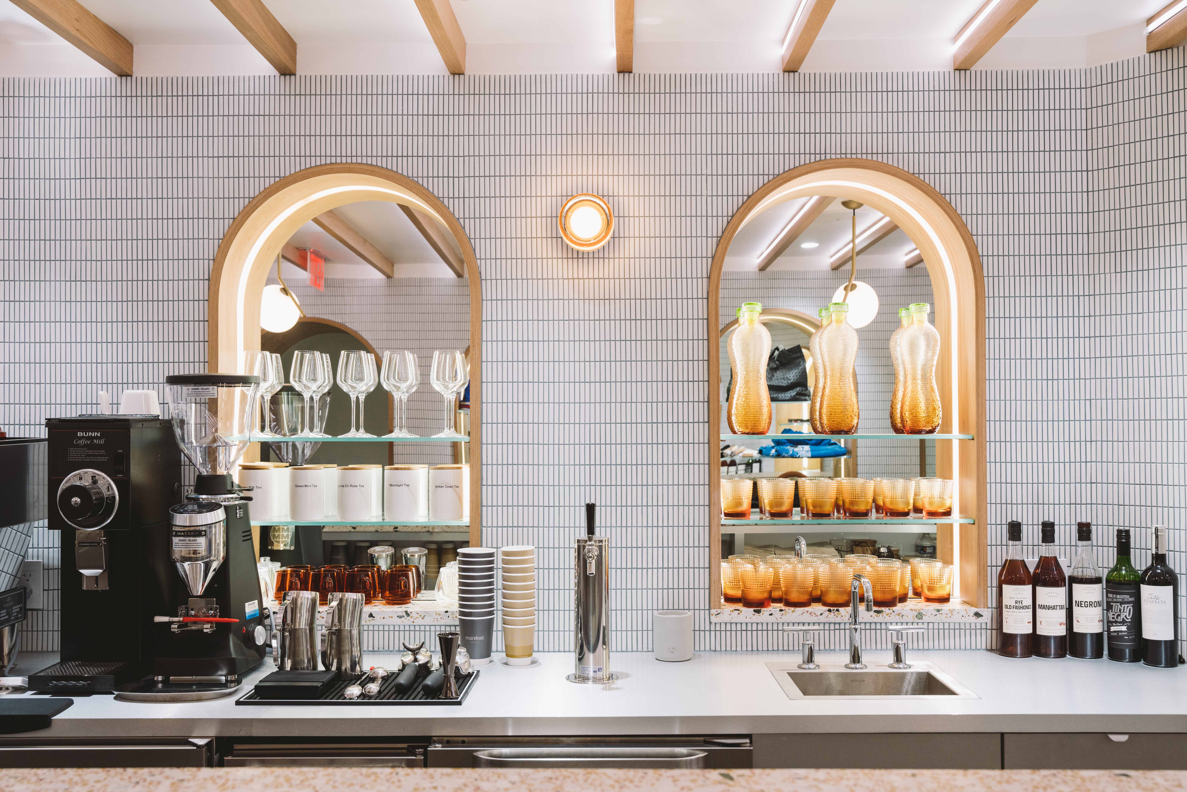
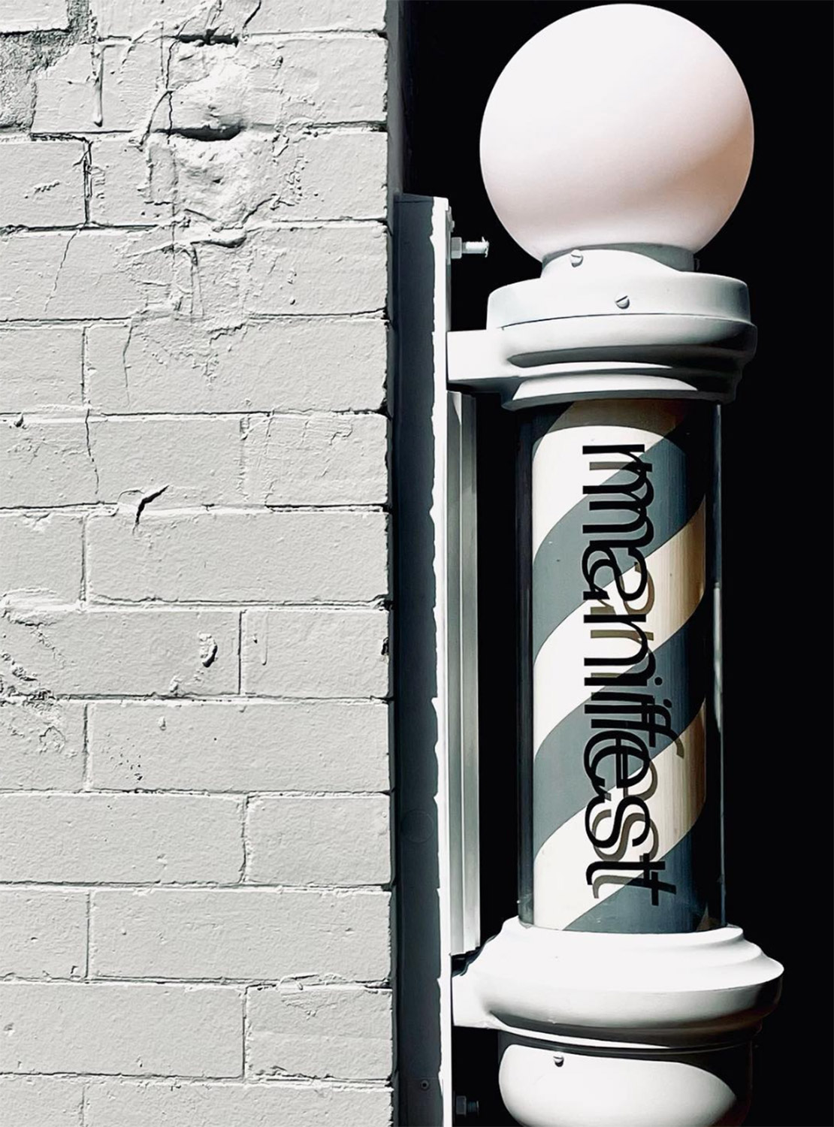
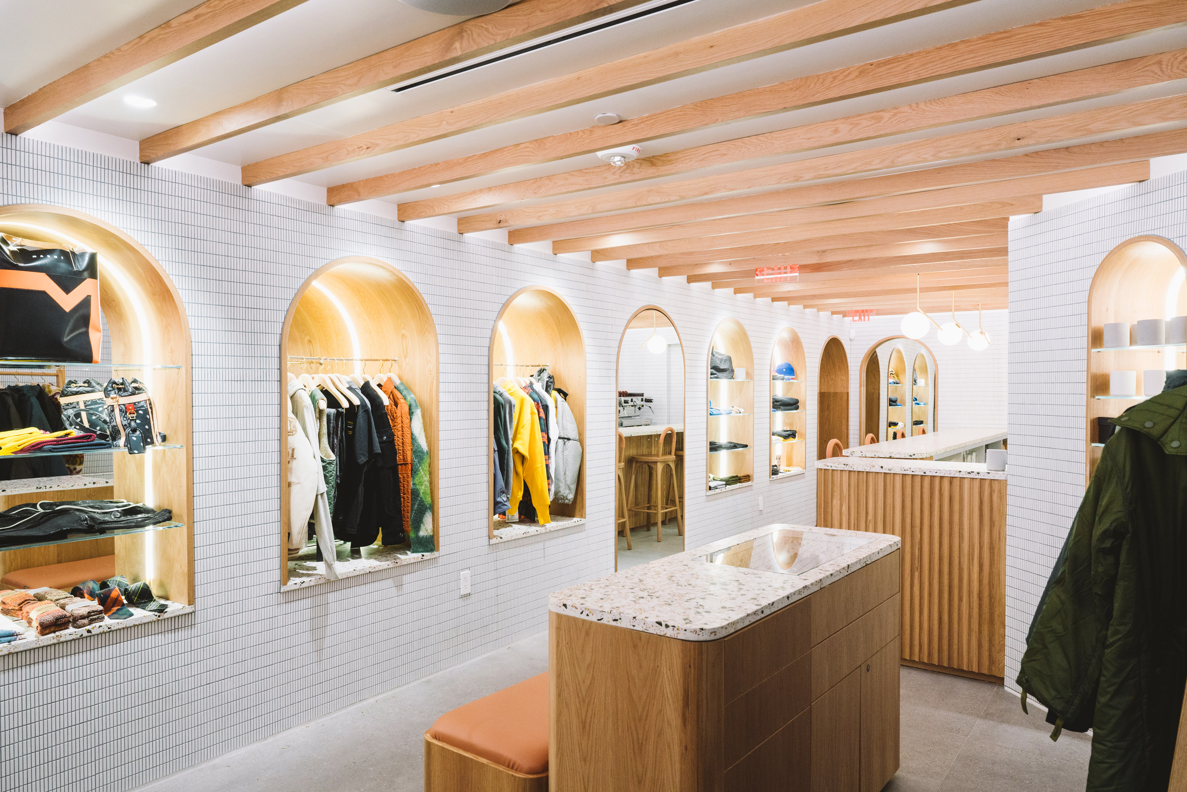

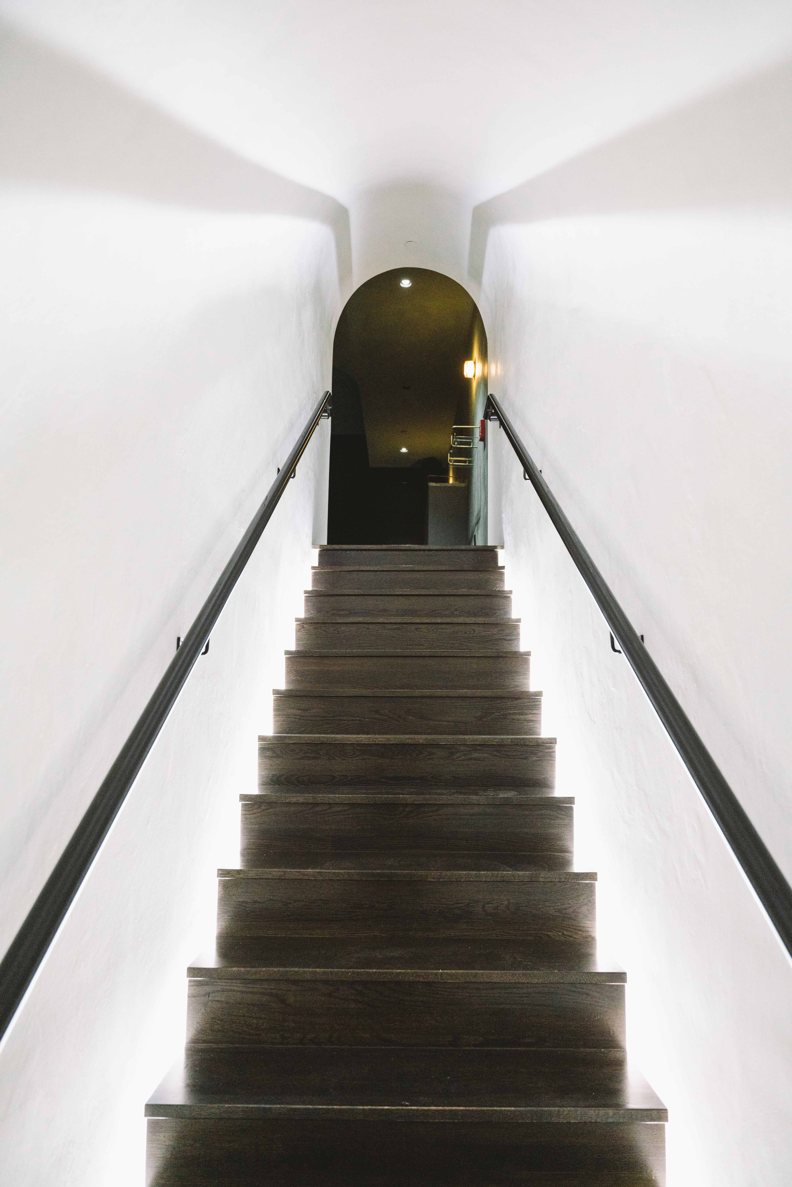
Hidden between two retail niches, an arched mirror swings open at the touch of a button to reveal a secret entrance to Out of Office, the second floor speakeasy that is accessed via an illuminated staircase.
The previous life of the space as a residence inspired an environment that feels comfortable, charming, yet unexpected. Green venetian plaster finishes the curving walls that line the entirety of the space, and a green mosaic-tiled bar is paired with custom stools that reference the cafe seating downstairs.
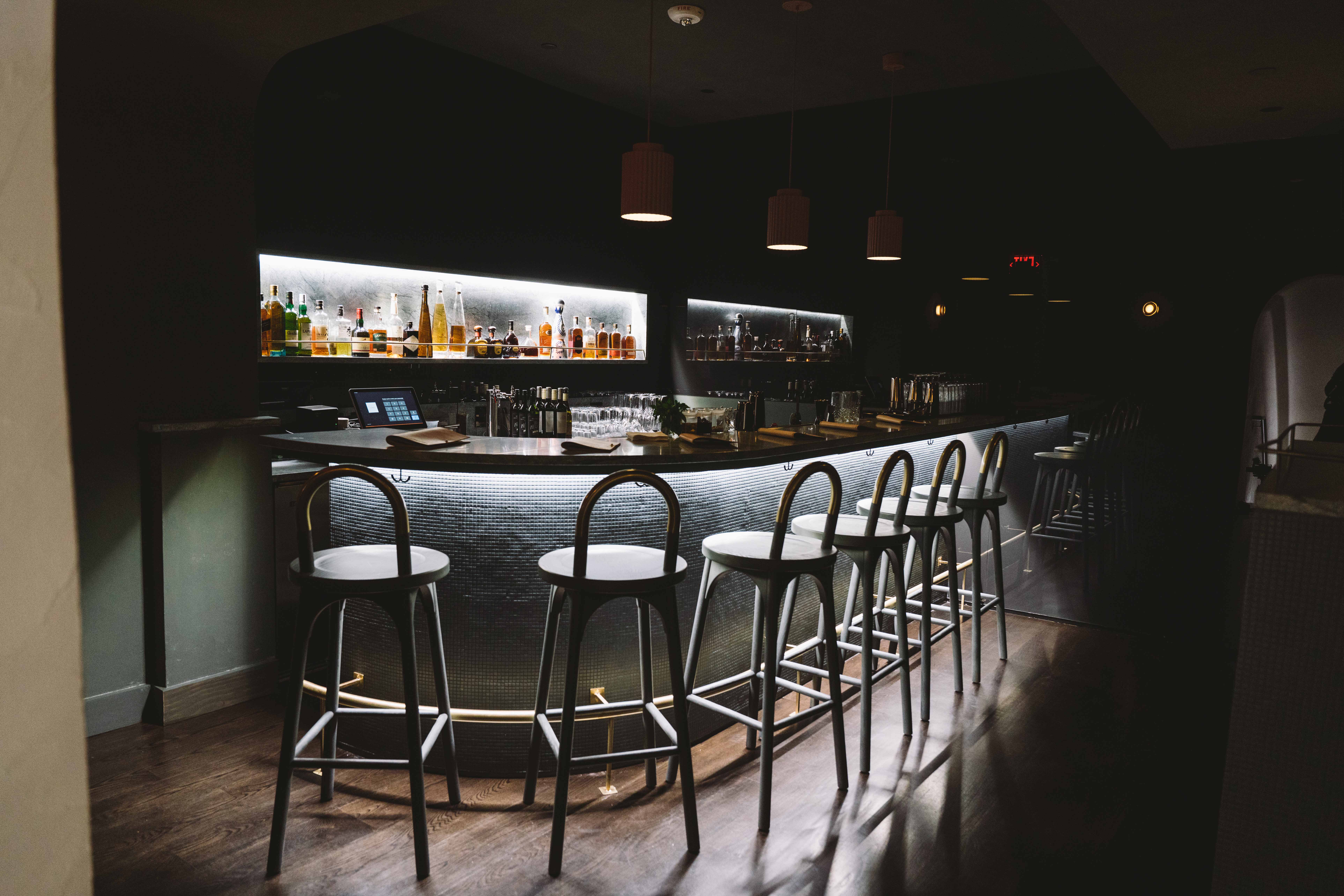
In the lounge area, two u-shaped banquettes are framed beneath a vaulted, tiled ceiling, and provide an intimate group setting while echoing the architectural elements of the ground floor. Opposite the banquettes, smaller tables are positioned around two fireplaces and custom drink rails line the wall to provide standing room on busier nights. At the back of the space, a window booth can be converted into a DJ booth or staging area and large tinted mirrors help open the space.
